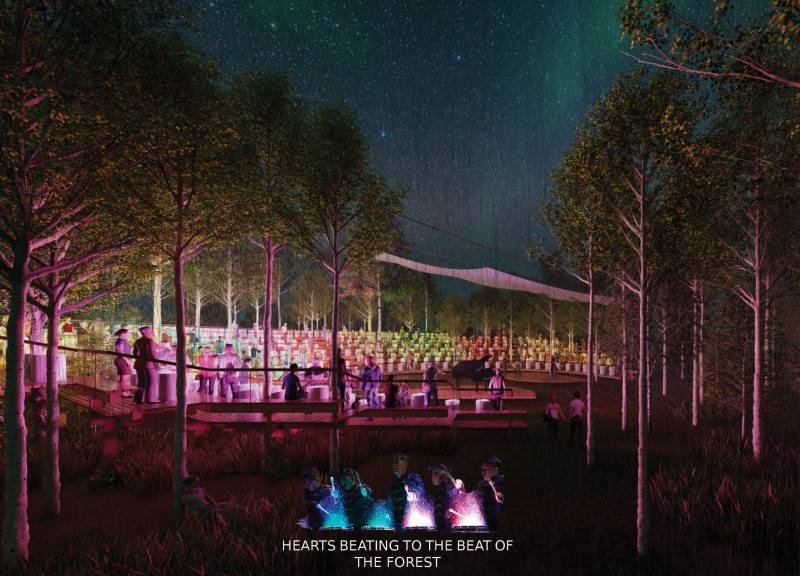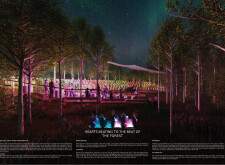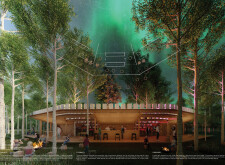5 key facts about this project
## Project Overview
Located in a forested area, the design integrates natural elements with a communal space dedicated to artistic expression and participation. The intent is to create a multi-sensory amphitheater that fosters engagement through music, light, and community interaction, establishing a unique platform for both performers and audiences.
## Spatial Configuration
The amphitheater's primary structure is thoughtfully integrated into the landscape, featuring a tiered performance area that accommodates diverse audience sizes while optimizing sightlines and acoustics. Enhanced accessibility is achieved through a network of ramps and walkways that connect various levels, facilitating fluid movement throughout the space. The design incorporates modular components that serve multiple functions—storage, performance areas, or seating arrangements—allowing adaptability for different events. Auxiliary spaces, such as the Electric Light Sound Bar, provide areas for refreshment and reflection, nestled within the trees to strengthen the connection to the environment.
## Material Selection
Materials have been chosen for their aesthetic alignment and contextual relevance. Timber is utilized for structural frameworks and seating to promote warmth and harmony with the natural setting. Transparent panels are incorporated to maximize light penetration and visual connections with the outdoors. Metal frameworks enhance durability and support artistic lighting installations, while sustainable fabrics are employed for shading canopies, ensuring user comfort. Collectively, these material choices reinforce a commitment to environmental sustainability and a sensory-rich visitor experience.
The innovative lighting design features colorful LED installations that create dynamic atmospheres, enhancing emotional engagement during performances. By emphasizing participatory art, the amphitheater encourages audience members to express themselves creatively, setting the stage for a unique interaction between nature, art, and community.




















































