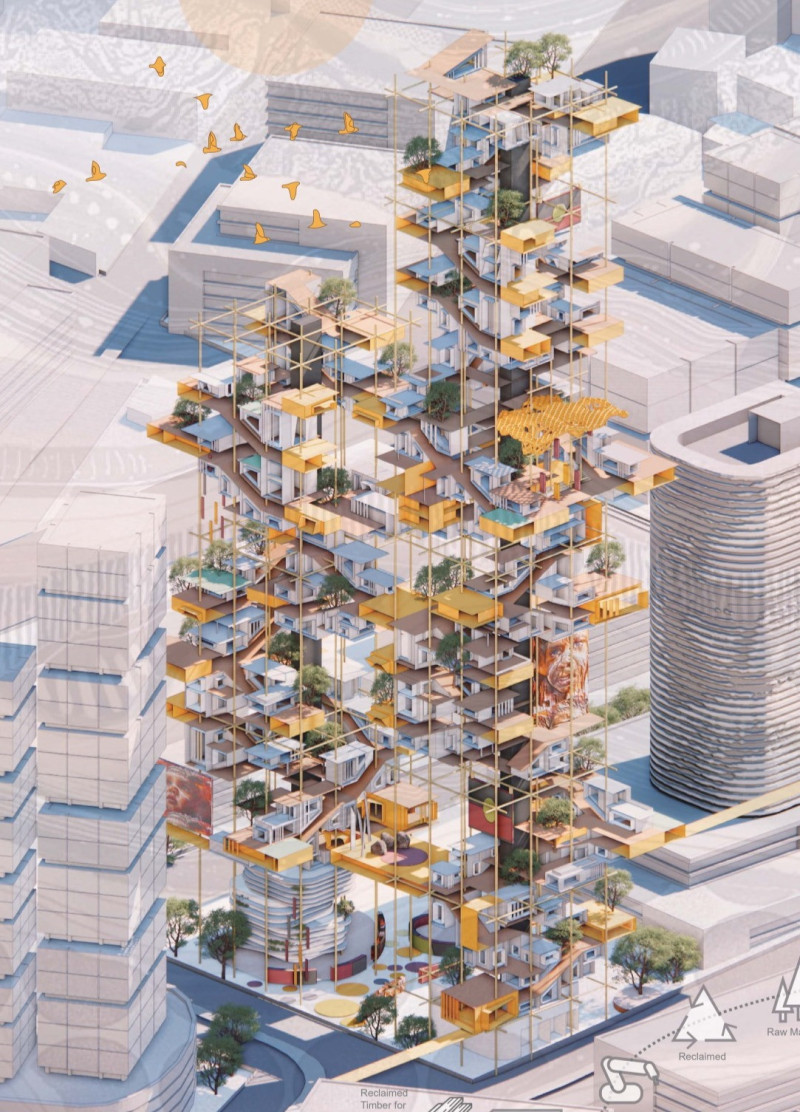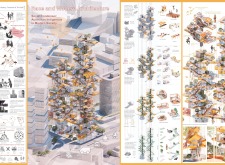5 key facts about this project
Located in Victoria, the design integrates Indigenous cultural narratives within a modern urban environment. It draws inspiration from the historical background of the Wurundjeri Community, particularly the impact of colonial settlement that started in 1834. The structure serves as a social condenser, combining housing with spaces for community engagement. This setup encourages interaction among various groups, fostering belonging and cultural exchange.
Cultural Integration
The design emphasizes shared spaces that promote community connections and cultural expression. By balancing private living areas with communal gathering spots, individuals can engage with one another while still enjoying personal privacy. The layout focuses on cultural identity and kinship, offering places for art and social gatherings that honor Indigenous traditions.
Historical Context
Reflecting on the relationship between the land and its original custodians, the architecture addresses the lasting effects of colonial legislation like the 1886 Half-Caste Act. This backdrop has significantly affected Indigenous rights to land. The aim is to create an environment that not only acknowledges past injustices but also supports Indigenous culture. The design encourages dialogue and collaboration among communities, which facilitates a deeper understanding of cultural identity.
Material Application
Cross-Laminated Timber is used as the main structural element. This material is chosen for its sustainability and efficiency. Local reclaimed timber is also used for wall panels, strengthening the connection to the surrounding environment and showing commitment to context-sensitive design. The use of these materials enhances the visual quality of the structure while respecting the land.
Communication and Connectivity
Communication stairs are an important design feature. They connect different levels and areas, highlighting the relationship between the architecture and the surrounding landscape. This design choice contrasts with standard flat concrete surfaces and encourages a more organic interaction with the environment. Shared spaces like handicraft retail areas and childcare centers further strengthen community ties, supporting local artisans and fostering social bonds among residents.
Attention to these elements results in a carefully arranged space that honors both history and present-day culture, celebrating the diverse fabric of the community.


















































