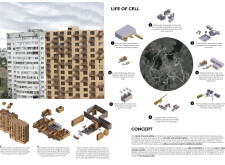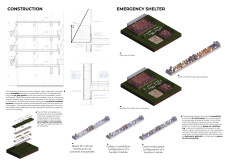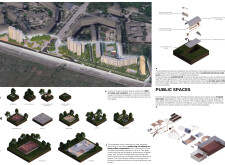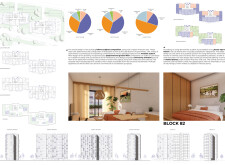5 key facts about this project
### Overview
The "Life of Cell" project is situated in proximity to Kharkiv, Ukraine, and is designed to address contemporary challenges in urban living and sustainability. The intent is to redefine residential landscapes through innovative modular systems while incorporating principles of environmental stewardship and community engagement. The design utilizes adaptive structures that align with current ecological concerns, emphasizing the potential of recycled materials and modularity in housing solutions.
### Modular Design and Community Engagement
The architectural approach employs cross-laminated timber (CLT) cells supported by reinforced concrete frameworks, allowing for customizable living units ranging from studios to four-bedroom apartments. A key aspect of the design is the integration of communal spaces that foster social interaction and a sense of belonging among residents. Public amenities include outdoor areas designed for recreation, gardens, and flexible spaces that can serve as emergency shelters or community gathering spots, enhancing both functionality and community cohesion.
### Sustainable Material Integration
The material selection emphasizes sustainability and practicality. CLT serves as both structural walls and ceilings, while reinforced concrete provides stability. Woodfiber insulation boards contribute to thermal and acoustic performance, and modular construction methodologies prioritize resource-efficient practices. The project incorporates heat pumps to optimize energy efficiency in its foundations, reflecting a commitment to responsible building practices. The careful selection and use of materials create resilient living environments while advancing ecological objectives.





















































