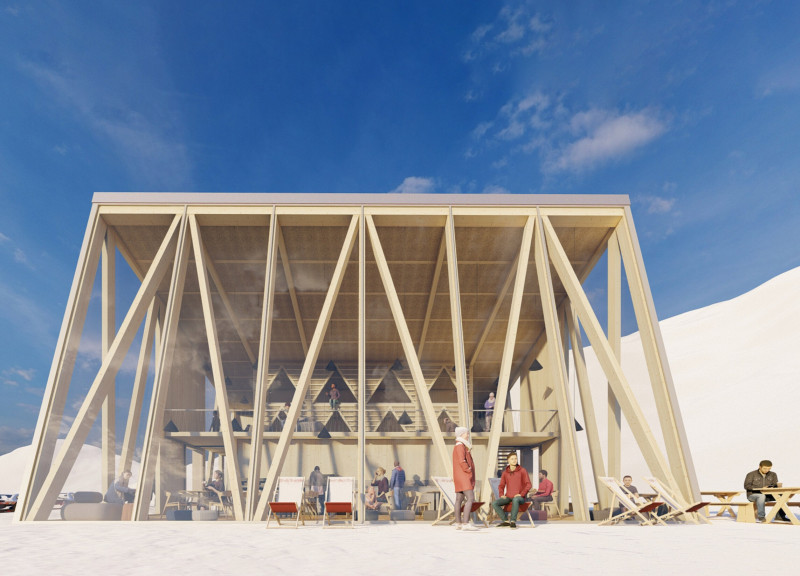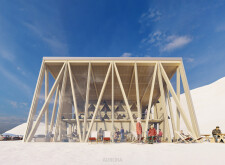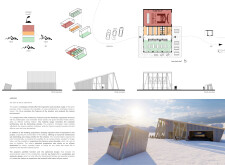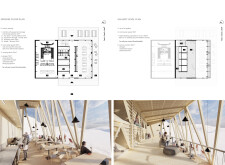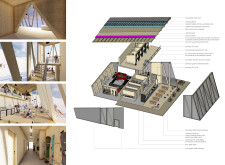5 key facts about this project
## Overview
The Aurora architecture project is situated in a snowy landscape, designed to integrate functionality with aesthetic appeal. The primary objective is to create a multi-functional space that caters to diverse user needs while promoting a connection with the natural surroundings. This approach encourages visitor engagement with the landscape, facilitating both recreational activities and community interaction.
## Structural Strategy
The design showcases a deliberate arrangement of timber and glass elements, emphasizing transparency and lightness. The inclusion of crisscrossed timber trusses plays a dual role, providing structural support while contributing to an elegant visual narrative. Expansive glass panels facilitate broad views of the surroundings, ensuring that the natural scenery remains a focal point throughout the interior spaces. The layout features a ground floor community area adaptable for various functions, complemented by a gallery level that includes sleeping capsules for short- and long-term visitors.
## Material Selection and Sustainability
A careful selection of materials enhances both the functionality and environmental performance of the facility. Glued Laminated Timber (Glulam) is employed for structural components, providing stability with a reduced environmental footprint. Cross Laminated Timber (CLT) is utilized for walls and floors, improving acoustic properties while contributing warmth to the interior environment. The design incorporates geothermal heating systems to minimize energy consumption, and thermal insulation materials, such as rock wool, ensure comfort throughout the building. Additionally, the roof features a ventilated void that regulates indoor temperatures, reinforcing the project's sustainable approach while fostering a harmonious relationship with the local ecology.


