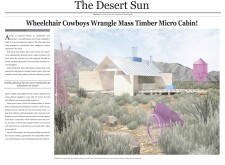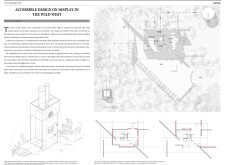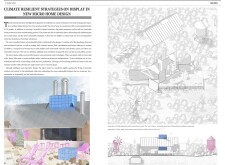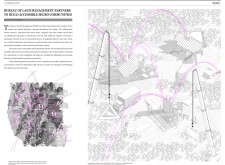5 key facts about this project
## Overview
The micro cabins for wheelchair users project is located in Toney, Utah, and focuses on enhancing accessibility in outdoor environments through the design of compact living spaces. The initiative aims to provide both individual accommodation and collective experiences, fostering community engagement among residents while accommodating the specific needs of wheelchair users.
## Design Philosophy and Spatial Strategy
The design approach integrates outdoor exploration with principles of sustainable living. Each cabin is conceived as a flexible, multifaceted structure that encourages connectivity to the surrounding landscape. The open-box configuration of the cabins facilitates an indoor-outdoor relationship, allowing natural light and ventilation while promoting an active lifestyle. The layout is strategically planned to support communal areas outside the cabins, enhancing opportunities for social interaction and shared activities among residents.
## Material Selection and Sustainability
The cabins are primarily constructed from cross-laminated timber (CLT), selected for its strength and ecological benefits. Sustainable insulation materials, energy-efficient appliances, and environmentally friendly interior finishes further reinforce the project’s commitment to sustainability. The design incorporates renewable energy systems, including solar panels and wind turbines, alongside rainwater harvesting to ensure resource conservation. Such material and design choices align with passive and regenerative orientation, reinforcing the functionality and environmental stewardship of the micro cabins.
## Accessibility Features
Attention to accessibility is a core aspect of the design, with features optimized for wheelchair users. The cabins include spacious interiors with wide doorways and conveniently placed appliances to facilitate ease of use in kitchen and bathroom areas. This thoughtful configuration ensures that all users can navigate their environments comfortably, enhancing overall usability and independence within the cabins.
The overall structure aims to create networks of micro communities that enable wheelchair users to access natural settings that were previously challenging, thus expanding opportunities for adventure and social engagement in the outdoors.






















































