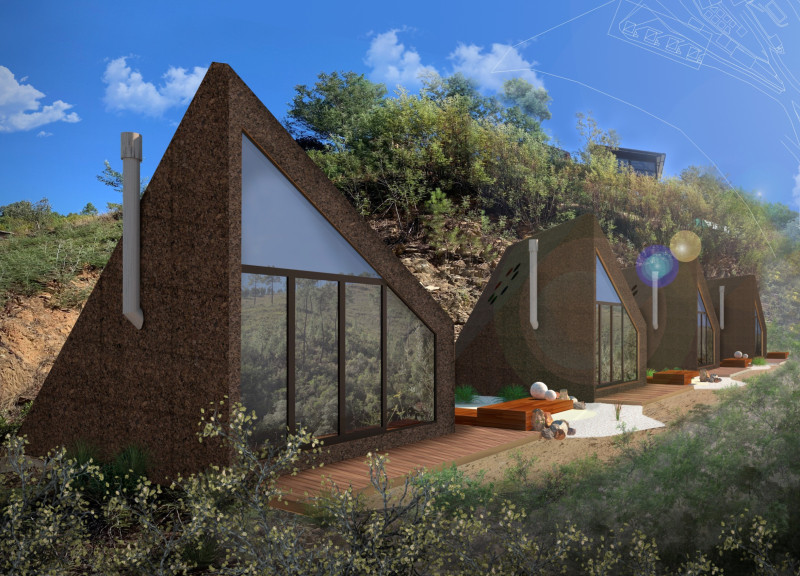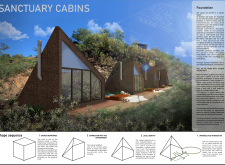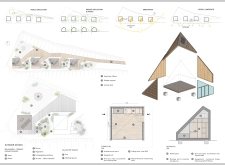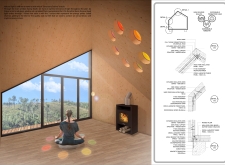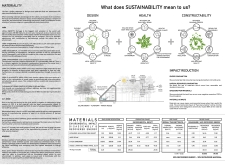5 key facts about this project
The Sanctuary Cabins project exemplifies a cohesive architectural design that synchronizes living spaces with their natural environment. Nestled within a serene landscape, these cabins provide an immersive experience focused on well-being and sustainability. Each structure adopts simple geometric forms, primarily triangular, that resonate with local architectural vernacular while promoting effective energy management and environmental harmony.
Integration with Nature
A notable feature of the Sanctuary Cabins is their design philosophy centered around a harmonious relationship with the surrounding landscape. Utilizing cork and cross-laminated timber, the project emphasizes sustainable building practices. The cabins are oriented to capture optimal sunlight, facilitating natural heating and minimizing reliance on artificial lighting. Large windows and circular skylights allow for abundant natural light, fostering a tranquil atmosphere conducive to relaxation and reflection.
Moreover, outdoor integration plays a significant role in the overall design. The use of a zen garden featuring gravel, sand, and minimal vegetation not only enhances the aesthetic appeal but also encourages mindfulness and communal interaction. This approach establishes a unique outdoor experience that aligns with the overarching theme of holistic living.
Innovative Design Strategies
The Sanctuary Cabins incorporate innovative design strategies to address contemporary architectural challenges. One distinguishing aspect is the emphasis on modularity, allowing for flexible interior spaces adaptable to various functions such as meditation or community gatherings. This adaptability supports a diverse range of resident needs while maintaining a cohesive architectural identity.
In addition, the project pays attention to environmental impacts by incorporating solar panels for renewable energy generation and systems for the reuse of gray water. The use of expanded insulation cork boards ensures effective thermal performance, aligning with the project's sustainability goals. Such considerations demonstrate a commitment to minimizing ecological footprints while maximizing occupant comfort.
Creating Community Spaces
The arrangement of cabins fosters a sense of community while respecting individual privacy. This dual focus on shared spaces and private sanctuaries exemplifies a balanced living experience, inviting social interaction while allowing for personal retreat. The deliberate positioning of the cabins encourages connectivity among residents and enhances the collective environment.
The Sanctuary Cabins stand out as an exemplary model of contemporary architecture that prioritizes ecological responsibility and human well-being. For deeper insights into the architectural plans, sections, and specific design ideas, readers are encouraged to explore the full presentation of the project. An examination of these elements will yield a comprehensive understanding of the innovative approaches employed throughout this architectural endeavor.


