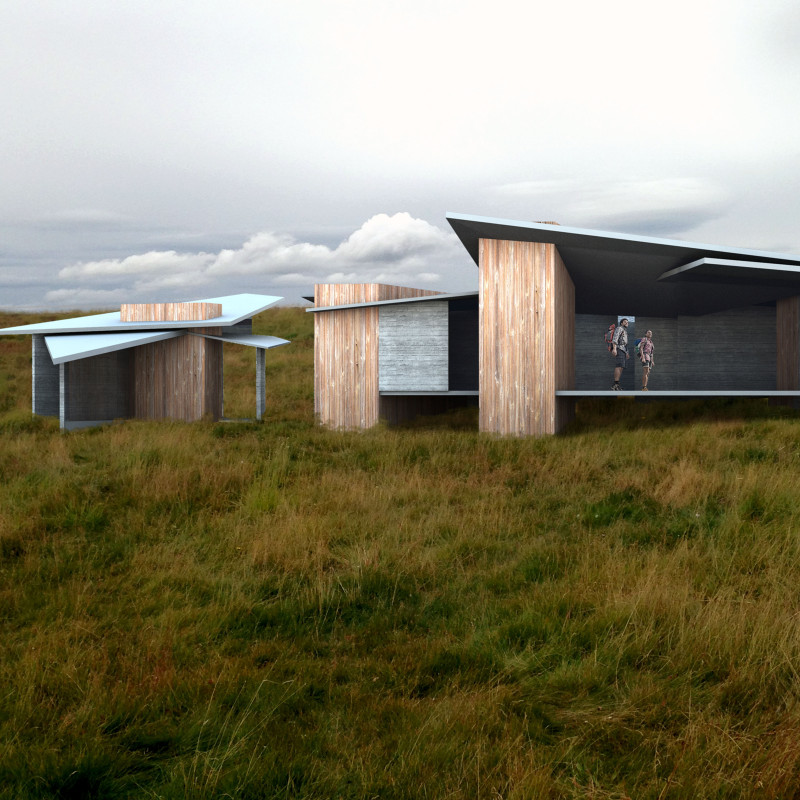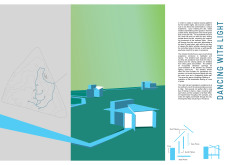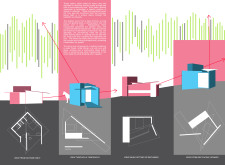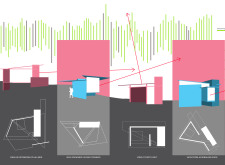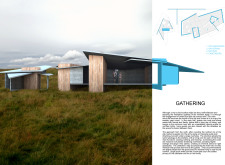5 key facts about this project
### Project Overview
"Dancing with Light" is situated in a mountainous or hilly region, designed as an immersive retreat aimed at fostering tranquility and a deeper connection with nature. The layout emphasizes the interaction between natural light and user experiences while ensuring a continuous visual relationship with the surrounding landscape, thereby providing a serene environment that encourages reflection and engagement.
### Spatial Dynamics
The design comprises a series of individual cabins, each offering unique experiences that contribute to an overarching narrative centered on movement and light. The pathways, designed to guide users on a journey, create a meandering experience that reveals new perspectives with each turn, enhancing exploration. The structures, referred to as “shifters,” vary in volume and orientation, strategically positioned to frame the scenic vistas and facilitate both sheltered and open interactions based on the viewer’s location. This spatial configuration promotes fluid movement while maintaining a balance between communal gathering areas and private spaces, accommodating both social interaction and personal reflection.
### Material Selection
Materials are carefully chosen to align with the retreat's emphasis on transparency and interaction with the environment. Sustainable timber is predominantly used for structural frames and external cladding, providing a warm facade that harmonizes with the landscape. Light-grey concrete forms the base structures, delivering durability while reflecting ambient light within the interiors. Large glass openings serve to maximize natural light and capitalize on surrounding views, while minimalist steel components offer structural support without overwhelming the design's ethereal quality. Together, these materials not only enhance the aesthetic but also contribute to a cohesive interaction with light throughout the day, allowing for a dynamic relationship between the built environment and its natural context.


