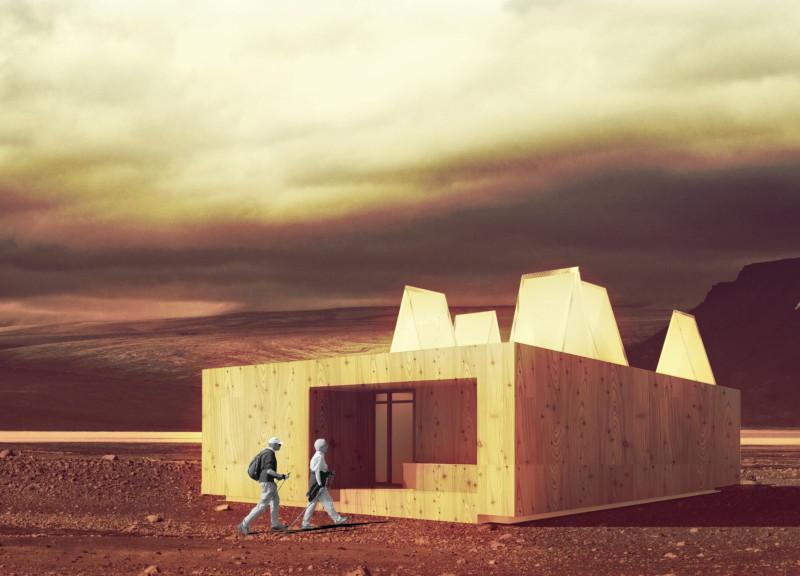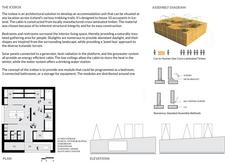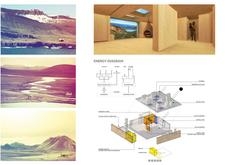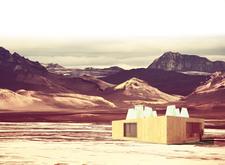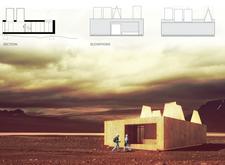5 key facts about this project
### Overview
Located in Iceland, this modular accommodation unit is designed for trekkers navigating the diverse terrain of the region. The intent is to provide an efficient living space that integrates with the natural landscape, focusing on comfort and sustainability through the use of locally-sourced materials and energy-efficient technologies.
### Modular Design and Spatial Organization
The design emphasizes modularity and functionality, allowing the cabin to adapt to various uses, from living quarters to storage. The interior layout promotes social interaction, with a central living area surrounded by private bedrooms and restrooms. This arrangement facilitates communal engagement while maintaining personal privacy. Key features include a central living area for dining and socializing, a kitchen counter that connects to communal spaces, and dedicated storage for trekking equipment.
### Material Selection and Sustainable Systems
Constructed primarily from cross-laminated timber sourced locally, the building ensures structural integrity while also providing aesthetic warmth that complements the surrounding scenery. The inclusion of skylights enhances natural lighting, minimizing energy consumption. A neutral color palette aligns the structure with Iceland's natural hues. The project also integrates sustainable technologies, such as roof-mounted solar panels, a rainwater collection system, and a greywater recycling mechanism, all aimed at enhancing self-sufficiency and reducing ecological impact.


