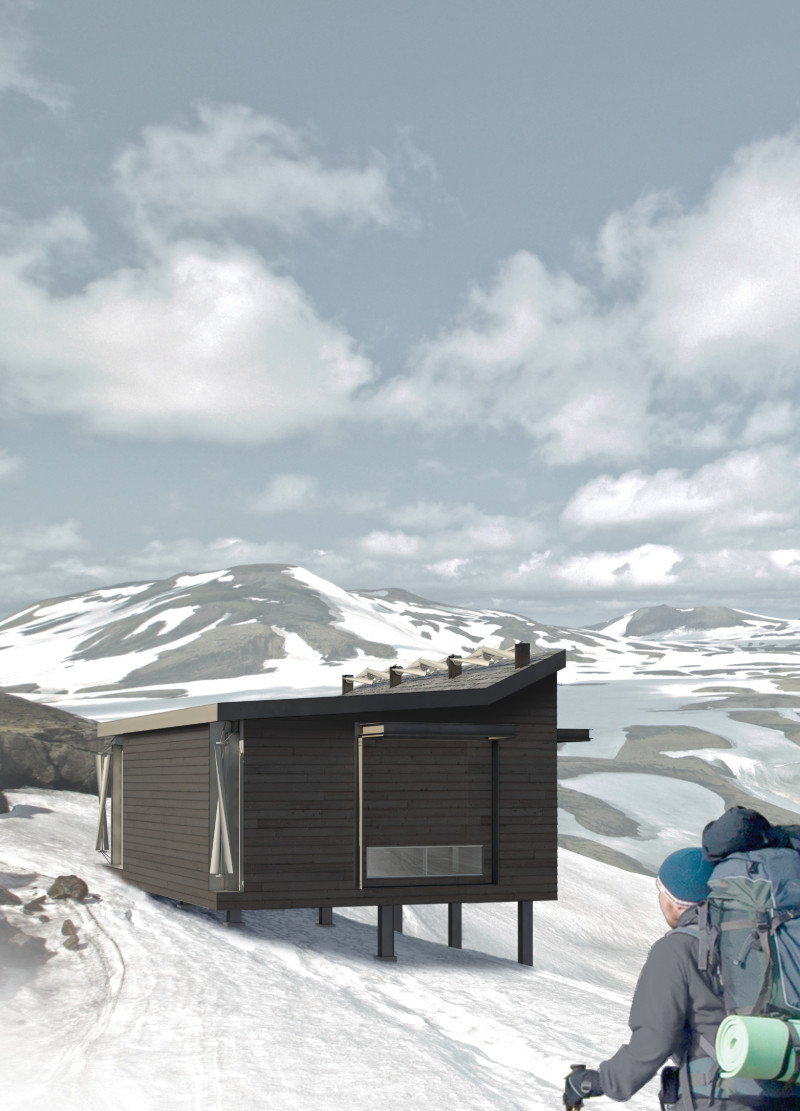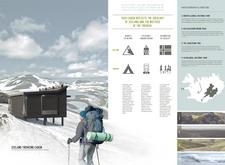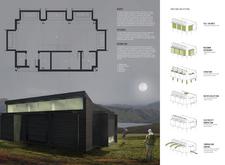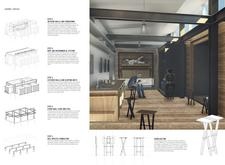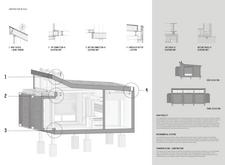5 key facts about this project
### Project Overview
The Trekking Cabin is located in Iceland's diverse geographical landscape, specifically within protected areas such as Snaefellsjökull and Vatnajökull National Parks, as well as along the Laugavegur Trek. The design intends to serve trekkers by providing shelter and reflective space that promotes eco-friendly practices. It respects local culture and the environment, aligning with principles of sustainability and efficiency.
### Design Philosophy
The architectural design embodies the ‘leave no trace’ ethos, concentrating on three foundational principles:
1. **Environmental Integration**: The structure is designed to minimize disturbance to its natural surroundings, ensuring an unobtrusive presence within the ecosystem.
2. **Operational Efficiency**: Equipped with renewable energy systems, the cabin is tailored for energy conservation and can adapt to the varying occupancy demands typically found in trekking locales.
3. **Cultural Resonance**: Materials and motifs draw from local traditions, enhancing functionality while reflecting the cultural landscape of Iceland.
### Key Features
1. **Modular Design**: The adaptive structure features sleeping units that can accommodate a fluctuating number of trekkers, catering to diverse group sizes.
2. **Renewable Energy Systems**: The cabin utilizes vertical and horizontal wind turbines for electricity generation, a rainwater collection system with concealed gutters, and passive temperature control mechanisms for energy efficiency.
3. **Material Selection**:
- **Wood** from local sources provides insulation and complements the natural aesthetic.
- **Steel** serves as structural support, ensuring durability against the climate.
- **Glass** elements enhance natural light and visibility of the surrounding environment.
- **Metal** components of the wind turbines withstand extreme weather conditions while providing essential functionality.
### Spatial Arrangement
The interior layout promotes efficient use of space through configurable sleeping units and common areas designed for social interaction. Essential utilities are housed separately to minimize visual clutter, ensuring both comfort and functionality for users in a challenging trekking environment.


