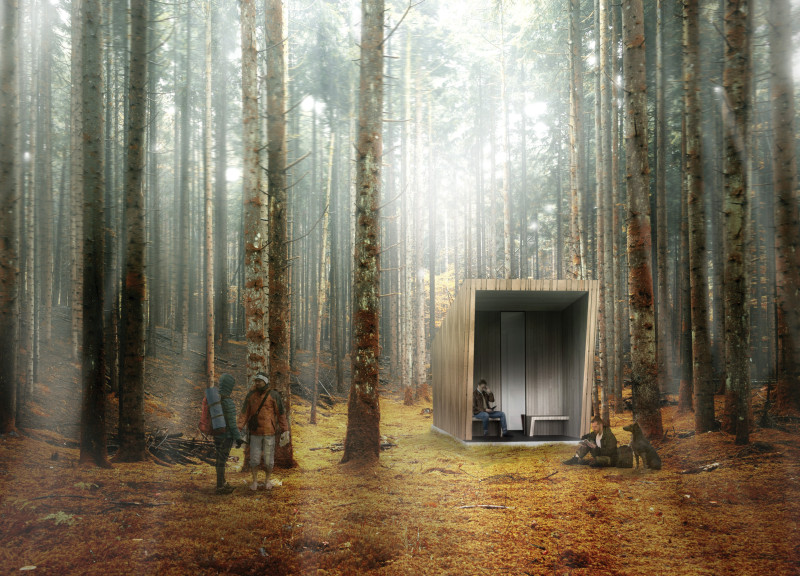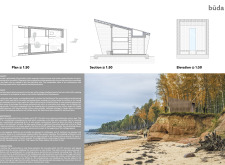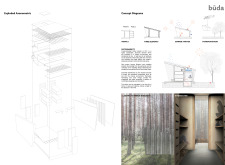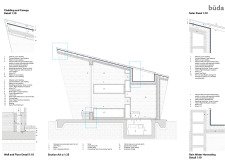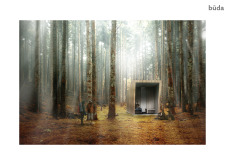5 key facts about this project
### Overview
The sustainable cabin is located in Latvia, designed to meet the demands of varying seasonal climates while integrating with the natural environment. The project emphasizes low maintenance and functionality through the application of sustainable practices and material usage.
### Spatial Strategy
The cabin features a layout that distinguishes between public and private areas, enhancing user experience and comfort. A covered porch facilitates interaction and provides shelter from the elements, while an entrance area minimizes environmental infiltration, enhancing hygiene and accessibility through the integration of a composting toilet. Flexible sleeping arrangements, such as foldable platforms, contribute to efficient space utilization, enhancing privacy without compromising functionality.
### Material Selection and Sustainability
The use of materials is a defining characteristic of the cabin’s design. Cross-laminated timber (CLT) serves as the primary structural element, offering lightness and thermal efficiency while ensuring integration with the forested landscape. Siberian larch cladding complements the natural surroundings with its weather-resistant properties, while a concrete base provides stability in the coastal environment. Triple glazing enhances insulation and allows for ample natural light, supporting energy efficiency.
Sustainable practices are integral to the project, featuring a rainwater harvesting system that promotes self-sufficiency and minimizes dependence on external water sources. The possible inclusion of solar panels contributes to energy efficiency, while the selected materials are durable and low-maintenance, addressing the climatic challenges of the area while ensuring the longevity of the structure. The cabin's adaptable orientation accommodates varying site conditions, thereby allowing for privacy while fostering community engagement through its thoughtful layout design.


