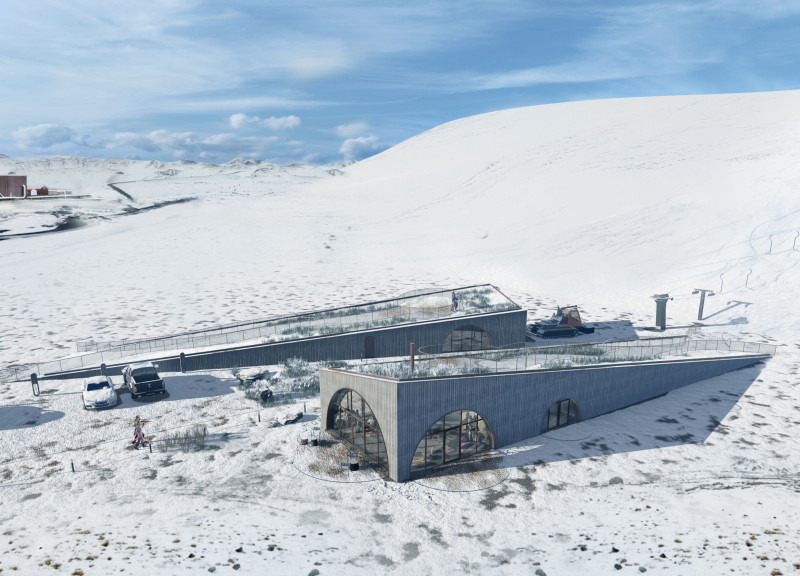5 key facts about this project
## Overview
Located in Iceland's snowy landscape, this project serves as a functional facility for winter sports enthusiasts while exemplifying contemporary sustainable architecture. The design concept draws inspiration from the region’s natural forms, particularly icebergs, creating a dialogue between the built environment and the surrounding scenery.
## Spatial Organization
The project features two distinct volumes: the main building and a technical support structure. This arrangement delineates public visitor spaces from operational areas, facilitating both user engagement with the landscape and the efficient functioning of snow-grooming operations. Rooflines are sculpted to reflect the jagged silhouettes of icebergs, enhancing the visual impact against the flat backdrop of snow. Orientation strategies have been employed to maximize views of the Northern Lights, reinforcing a connection to the natural environment.
## Materiality and Sustainability
A careful selection of materials underscores the project’s commitment to sustainability and thermal efficiency. Cross-laminated timber forms the primary structural components, while straw panels, consisting of 98% bio-based materials, provide enhanced thermal insulation through eco-friendly production methods. Extensive glazing ensures natural light and panoramic views, with triple-glazed units to improve insulation performance. The implementation of green roof systems fosters ecological integration, and gabion walls serve as both structural elements and erosion controls, harmonizing with the local geology. Interior finishes feature clay plaster, contributing thermal mass and warmth to the spaces.
Functional areas within the main building include visitor amenities designed for comfort, such as a common room with half-circular windows, energy-efficient changing rooms, and outdoor pathways that enhance interaction with the landscape. The technical facility contains essential operational spaces like a garage for grooming vehicles and organized storage for ski equipment, promoting operational efficiency. Integrating geothermal heating and rainwater harvesting systems further exemplifies the project’s commitment to sustainable design practices.





















































