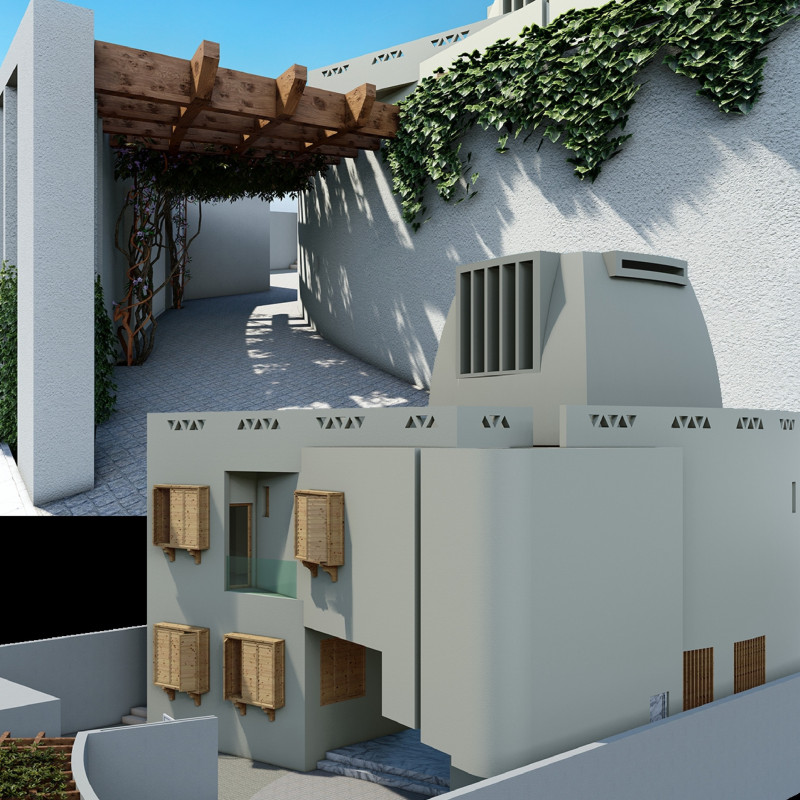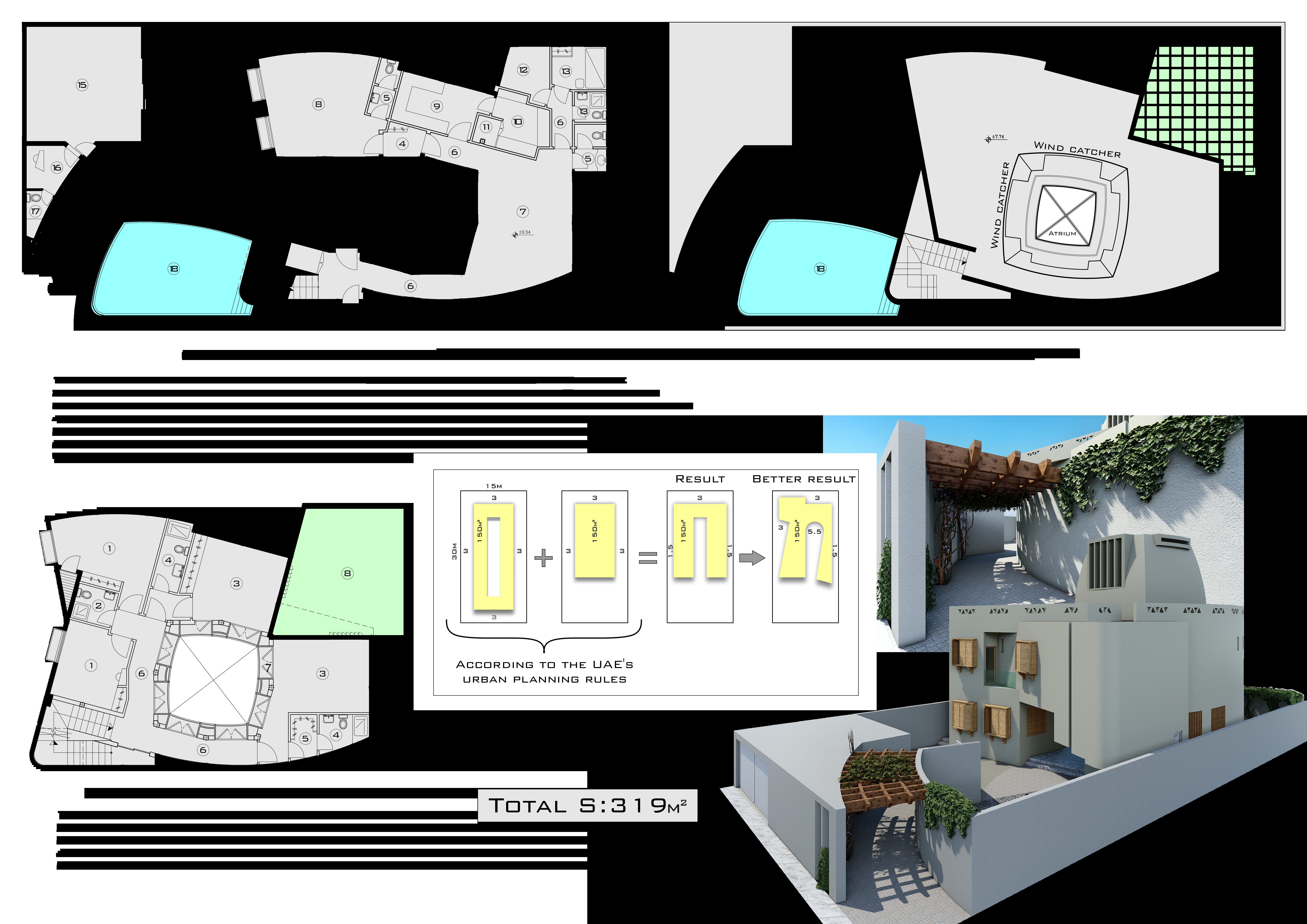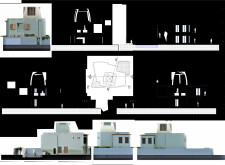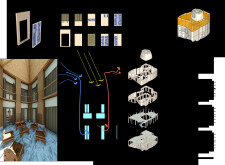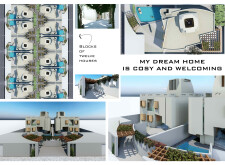5 key facts about this project
## Project Overview
Located in a contemporary urban setting within the UAE, the design integrates a cohesive architectural language that addresses both aesthetic and functional requirements in accordance with local urban planning regulations. The intention is to create a living environment that promotes social interaction while emphasizing sustainability and adaptability to the region's climatic conditions.
## Spatial Configuration and Community Engagement
The architectural layout, spanning 319 m², features a circular arrangement that enhances communal living and interaction among residents. Each grouping of twelve houses is designed to foster connections while maintaining individual privacy. Key living spaces are adaptable to accommodate a variety of social settings, while strategically placed outdoor terraces, gardens, and pools reinforce the integration of nature within daily life.
Furthermore, the project's inclusion of wind catchers facilitates natural ventilation, reducing reliance on mechanical cooling. The thoughtful segmentation within the layout ensures both functionality and a sense of community, allowing for a residential experience that is welcoming and supportive.
## Material Selection and Environmental Sustainability
The materials employed in the construction are selected for their durability, aesthetic qualities, and environmental performance. Concrete provides structural integrity, while glass enhances natural light and connection to the exterior landscape. Timber is utilized to add warmth to both exterior pergolas and interior finishes, creating a tactile experience that complements the overall design. Steel offers robustness, and stone tiles serve both aesthetic and functional roles, aligning with the local climate.
Sustainability practices are embedded in the design approach, with considerations for energy efficiency and resource conservation. The incorporation of natural ventilation mechanisms significantly reduces energy consumption for cooling, while landscaped green spaces and water features enhance biodiversity and support a comfortable microclimate, contributing to a more sustainable urban environment.


