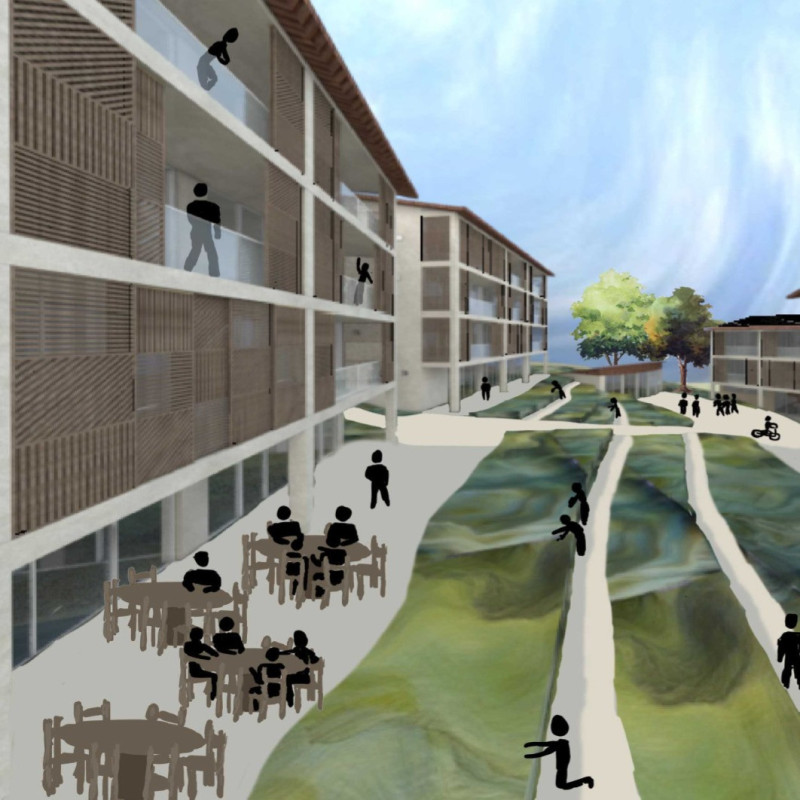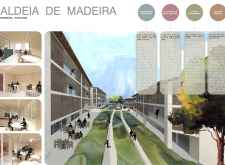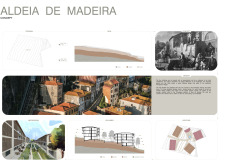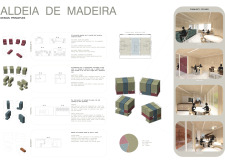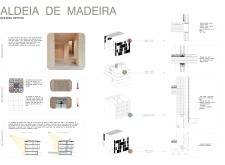5 key facts about this project
### Overview
Located in Barreira, Portugal, Aldeia de Madeira is designed to reinterpret traditional village structures while prioritizing community engagement and environmental sustainability. The design is informed by the historical context of Portuguese villages, aiming to balance modern living with communal values. By integrating built environments into the landscape's natural topography, the project reflects local architectural traditions while enhancing functionality and charm.
### Spatial Strategy and Community Engagement
The architectural layout takes full advantage of the sloped terrain, creating a terraced effect that promotes visual interest and spatial dynamics. Each building draws from the unique soil composition of the area, allowing for informed construction practices that ensure stability and longevity. The design incorporates asymmetrical roofing that mirrors traditional forms while meeting contemporary aesthetic standards. Common areas are strategically located to facilitate social interaction and support diverse activities, accommodating both private and communal functions. This multi-use approach integrates kitchens, workspaces, and gathering spaces, thereby nurturing creativity and collaboration among residents.
### Materiality and Sustainability
Aldeia de Madeira employs a carefully curated material palette that emphasizes durability and environmental harmony. Key materials include cross-laminated timber and clay plaster for insulation and warmth, hempcrete blocks for thermal performance, and ceramic tiles that respect local architectural traditions. The use of sliding wooden shutters provides sun protection while enhancing aesthetic appeal. Sustainability is a fundamental aspect of the design, featuring passive solar principles to maximize energy efficiency and the use of heat pumps for climate control. Community gardens are incorporated to encourage sustainable practices and biophilic engagement, fostering resident involvement in environmental stewardship through a shared commitment to eco-conscious living.


