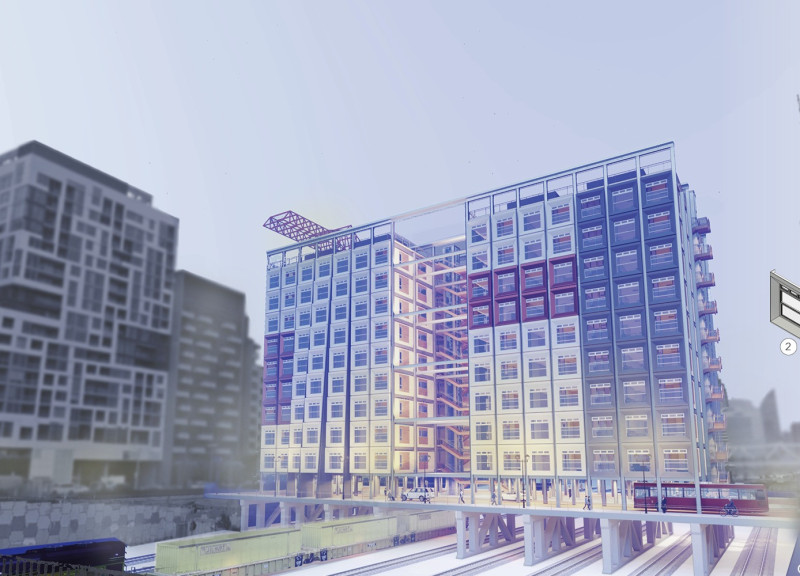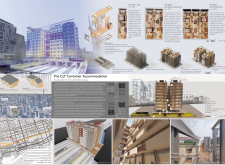5 key facts about this project
The CLT Container Accommodation Project is a residential architectural endeavor located in Toronto, Canada. This project focuses on addressing the growing demand for affordable housing by implementing a modular design that uses shipping containers paired with Cross Laminated Timber (CLT). The approach not only provides efficient living spaces but also promotes sustainability within the urban environment. This initiative aims to enhance the community's quality of life while demonstrating innovative architectural solutions to contemporary housing challenges.
Modular Construction and Flexibility
A defining characteristic of the CLT Container Accommodation Project is its modular construction methodology. By repurposing shipping containers as the primary structural units, the project allows for a versatile arrangement of living spaces that can adapt to various family needs. The design features multiple unit types, including compact suites and larger two-bedroom apartments, ensuring that it meets a wide spectrum of housing demands. The integration of CLT in the structural framework contributes to both strength and aesthetic warmth, facilitating an inviting environment.
Sustainability and Innovative Materials
Sustainability is at the core of this project’s design philosophy. The use of Cross Laminated Timber significantly reduces the carbon footprint associated with traditional building materials like concrete and steel. CLT is known for its durability and thermal efficiency, which translates into lower energy consumption for heating and cooling within the units. Additionally, the design encourages natural light penetration through strategically placed windows and sliding doors, further reducing the reliance on artificial lighting.
Urban Integration and Community Focus
The project is strategically sited to enhance urban integration, positioned near public transit routes for easy accessibility. This fosters connections to the broader urban fabric of Toronto, promoting a lifestyle that encourages public transportation use. The architectural layout incorporates shared public corridors and semi-outdoor spaces, creating opportunities for residents to interact and build a sense of community. Roof terraces and communal areas are designed to facilitate social engagement among inhabitants, reinforcing the project’s commitment to social sustainability.
The CLT Container Accommodation Project represents a forward-thinking response to urban housing needs, blending practical design concepts with a dedication to sustainability and community interaction. For those interested in exploring the architectural plans, architectural sections, architectural designs, and architectural ideas that shaped this project, detailed presentations are available for further insight.


















































