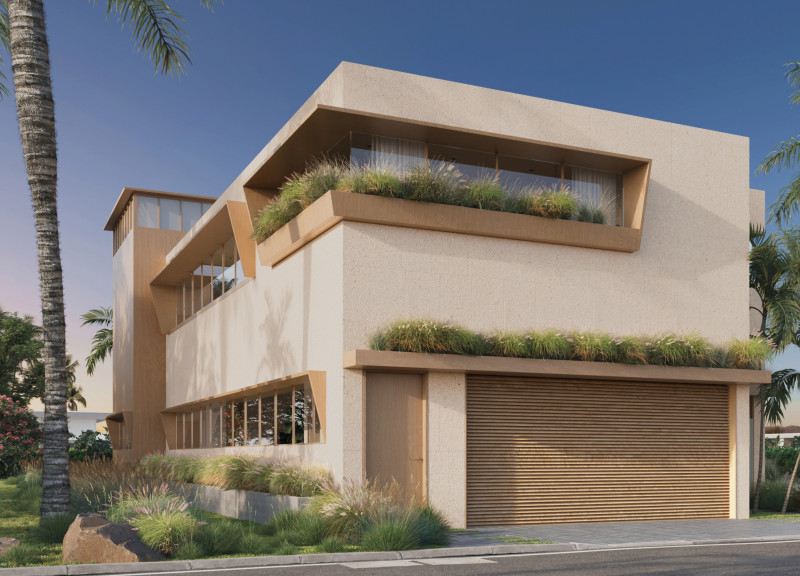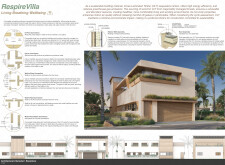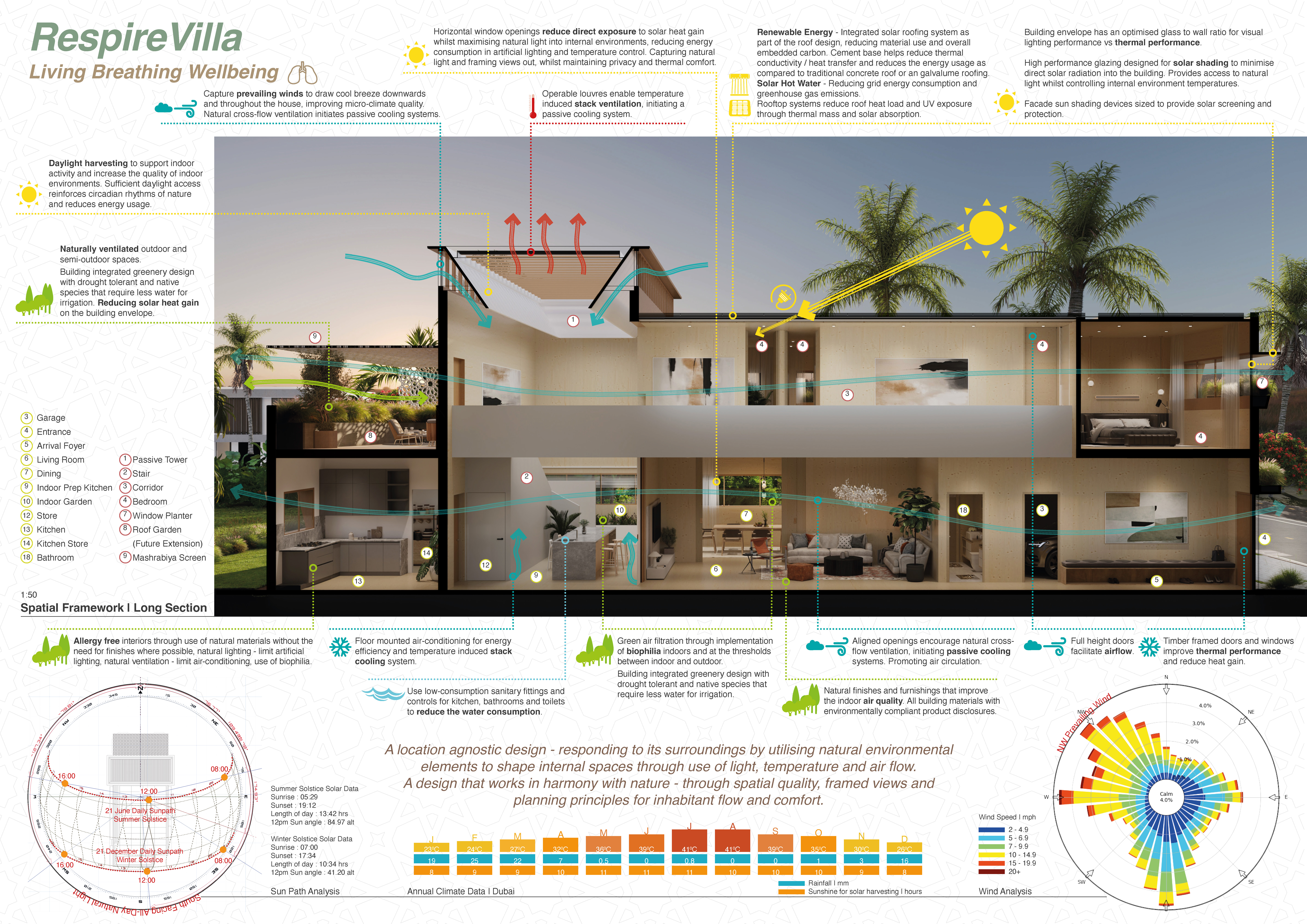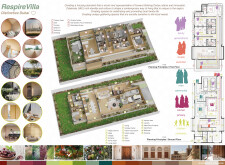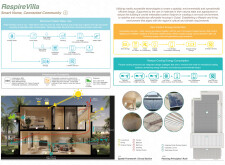5 key facts about this project
### Project Overview
RespireVilla is a sustainable residence located in Dubai, United Arab Emirates, designed to integrate innovative architectural practices with environmental stewardship. This project addresses the regional climate and cultural context while emphasizing well-being, community, and ecological responsibility. The design promotes a balanced approach to modern living through its thoughtful incorporation of sustainable strategies.
### Spatial Framework and User Interaction
The spatial organization of RespireVilla is tailored to accommodate diverse family dynamics, creating an environment that fosters both community interaction and individual privacy. Open living spaces facilitate social engagement, while private quarters ensure solitude. Outdoor elements, including gardens and balconies, enhance the living experience, providing additional opportunities for relaxation and recreation. Functional zones, such as efficiently designed kitchens, prioritize user convenience and usability within the overall plan.
### Materiality and Environmental Strategy
The project employs meticulously selected materials to reinforce its eco-friendly profile. Cross-Laminated Timber (CLT) serves as the primary structural component, recognized for its sustainability and strength. Additional materials include masonry cladding for insulation, high-performance glass to maximize natural light while minimizing heat gain, and specialized roofing membranes that manage moisture effectively. Environmental strategies incorporated into the design also include daylight harvesting to minimize artificial lighting dependence, water recycling systems to reduce potable water demands, and solar technologies for energy production, thereby reinforcing the project’s commitment to sustainability.


