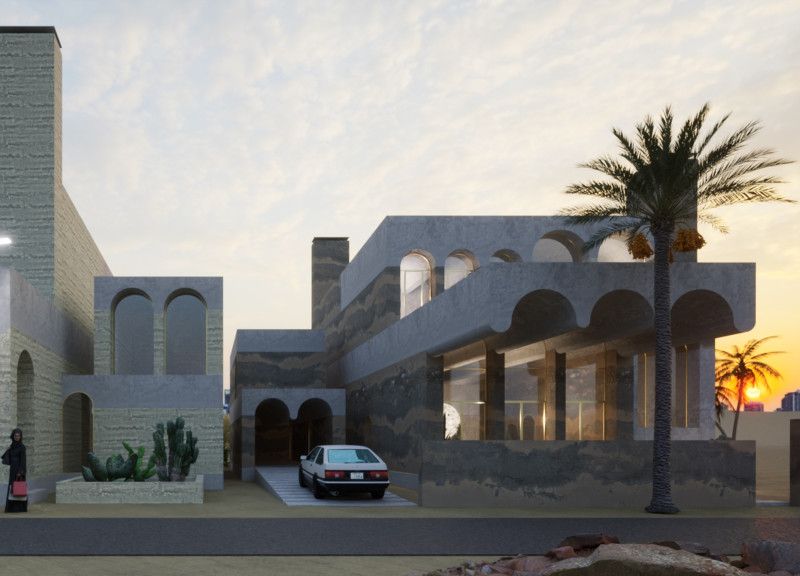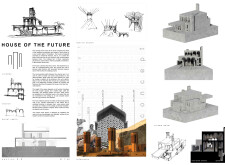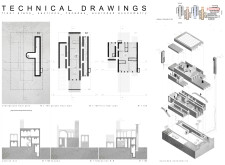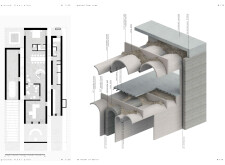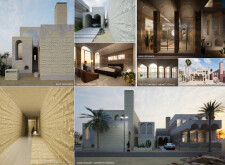5 key facts about this project
### Overview
Located within a context rich in Arab architectural heritage, the "House of the Future" project seeks to integrate traditional design principles with contemporary functionality. The intent is to create a living environment that respects historical context while accommodating modern lifestyles. The layout is designed to foster community interaction and communication, providing privacy without fostering isolation.
### Spatial Organization
The house is organized into distinct functional zones, each serving specific purposes:
- **Basement Area**: Dedicated to cooking and communal living, offering both utility and a space for social interaction.
- **Ground Floor**: Contains technical spaces, exhibiting architectural simplicity while serving practical needs.
- **First Floor**: Focused on sleeping quarters, ensuring privacy and tranquility for residents.
These zones are interconnected through carefully designed pathways that promote ease of movement, enhancing the overall flow of the space.
### Materiality and Construction
The project employs a diverse array of materials that harmoniously blend traditional craftsmanship with modern construction techniques:
- **Reinforced Concrete**: Ensures structural strength and durability.
- **Cross-Laminated Timber (CLT)**: Adds warmth and sustainability, allowing for flexible design solutions.
- **Earthen Materials**: Incorporate local stone finishes and utilize rammed earth techniques, reflecting cultural consciousness and environmental sensitivity.
- **Ceramic Tiles**: Integrated for thermal insulation and contributing to aesthetic appeal in both ceilings and flooring.
This thoughtful selection of materials not only enhances the overall design but also supports energy efficiency and occupant comfort.
### Architectural Features
Prominent architectural elements contribute significantly to the house's identity:
- **Barrel Vaults**: Provide both functional benefits and dramatic spatial experiences in the interior.
- **Wind Towers**: Modern interpretations of traditional features, designed to facilitate passive ventilation by harnessing natural breezes.
- **Multi-functional Spaces**: Open-plan layouts and adaptable rooms accommodate changing needs, promoting a dynamic living environment.
Such features exemplify a commitment to integrating modern comfort with traditional architectural wisdom.


