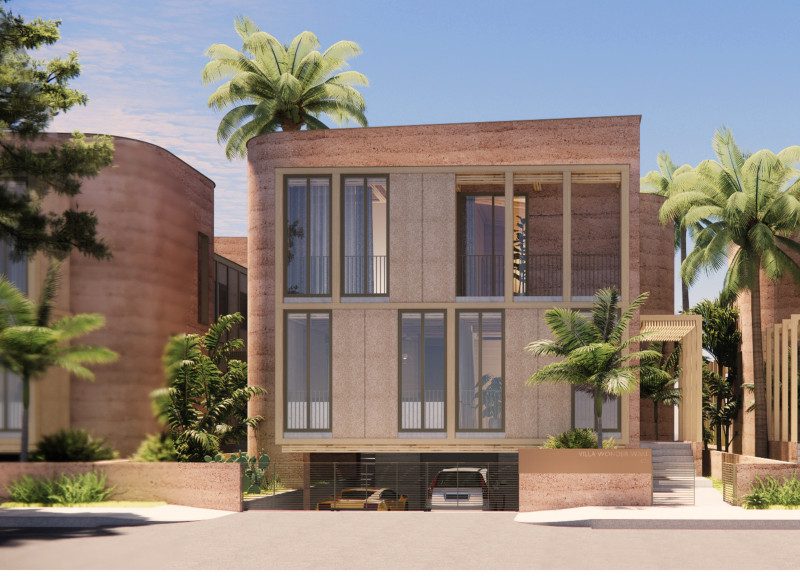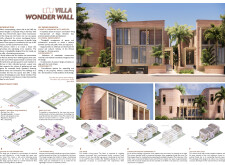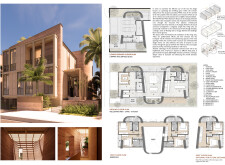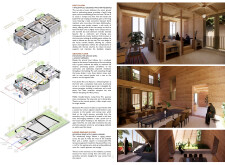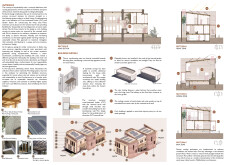5 key facts about this project
### Overview
Villa Wonder Wall, located in the United Arab Emirates, reflects a comprehensive architectural approach that addresses both environmental and social aspects of community living. This initiative combines traditional design principles with modern aesthetics, fostering a living environment centered on well-being, cultural connectivity, and a relationship with the natural surroundings. The project emphasizes sustainable construction practices and material selection to meet the unique demands of the local climate.
### Spatial Organization and Adaptability
The spatial strategy of Villa Wonder Wall consists of a well-defined layout designed to promote both privacy and social interaction. The ground floor is organized into three distinct zones: the Front Zone, serving as a welcoming area; the Middle Zone, comprising communal living spaces; and the Back Zone, which provides intimate environments for kitchens and dining. The first floor is designated for family interaction, featuring bedrooms that overlook internal gardens, with architectural themes promoting airflow and connectivity throughout the spaces. Moreover, the design includes variable room layouts, allowing for flexibility and adaptability as residents' needs evolve over time.
### Material Selection and Sustainability
The choice of materials plays a crucial role in the building's functionality and environmental performance. Cross-Laminated Timber (CLT) and Glulam beams create a sturdy yet lightweight structural framework, while rammed earth walls enhance thermal efficiency and visual appeal. Cork cladding offers insulation and represents an eco-conscious choice, complemented by metal and aluminum elements for practical applications like railings and louvers that facilitate natural ventilation. Additionally, solar roof panels are integrated to harness renewable energy, underscoring the project’s commitment to minimizing its ecological footprint.


