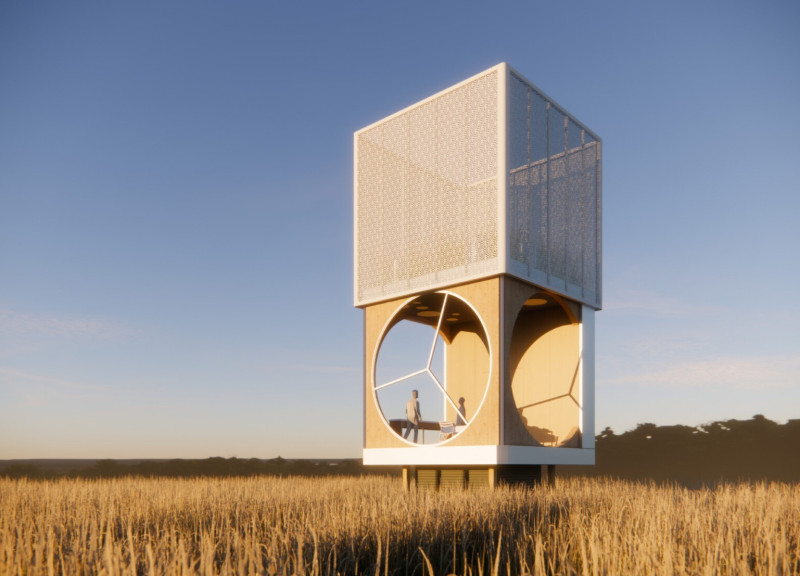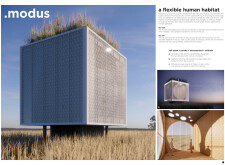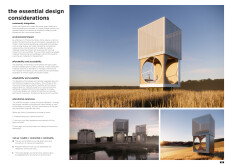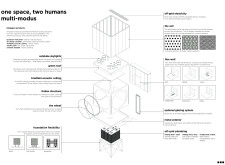5 key facts about this project
### Project Overview
The MODUS project is situated within a context that prioritizes sustainable living and adaptable housing solutions. The design seeks to address contemporary environmental challenges while responding to the diverse and changing needs of its inhabitants. Characterized by a modular approach, the project aims to redefine living spaces and promote social integration across its specified environments.
### Spatial Dynamics and Adaptability
Central to the design is the incorporation of a "flex-wall" system, enabling dynamic reconfiguration of the living space to suit various activities such as dining, working, and relaxing. This modularity is efficient within a limited footprint of approximately 25 square meters, optimizing space usage in a manner that caters to the increasing demand for versatile urban living environments. The exterior is complemented by a perforated metal "veil" that serves multiple functions, including providing shade and privacy while fostering interactions with the surrounding landscape when opened.
### Sustainable Material Selection
The materials chosen for the MODUS project underscore a commitment to both sustainable practices and aesthetic integrity. Cross Laminated Timber (CLT) forms the primary structural framework, offering strength with a reduced carbon footprint. The use of Quadcore Wall Panels enhances thermal performance while contributing to the visual quality of the façade. To amplify natural light and reduce electricity consumption, Solatube Skylights are integrated throughout the design. Additionally, the green roof serves dual purposes by improving insulation and encouraging ecological integration, while the Trodlekt Acoustic Ceiling improves the internal acoustic qualities. Overall, these materials are purposefully selected to align with the project's sustainability goals.




















































