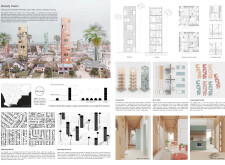5 key facts about this project
### Architectural Design Report: Remedy Towers
#### Overview
Remedy Towers is located in Los Angeles, California, designed in response to the increasing demand for housing in urban environments. The project leverages California's Builder's Remedy to facilitate the construction of denser housing solutions while addressing community needs. The design intends to enhance urban density effectively, utilizing a vertical growth strategy that minimizes sprawl and efficiently utilizes existing urban landscapes.
#### Spatial Configuration and Community Engagement
The design emphasizes flexibility and adaptability, enabling various configurations that cater to a wide demographic. The modular approach allows for customization, fostering a sense of ownership among residents. Key features include shared amenities and communal spaces that promote interaction and community cohesion. The strategic layout of the towers enhances social connectivity and encourages a lifestyle that prioritizes neighborhood engagement.
#### Material Selection and Sustainability
Construction materials for Remedy Towers are chosen with sustainability in mind. The primary structural element is timber framing, a renewable resource that supports reduced carbon emissions. Reinforced concrete ensures durability, while polycarbonate panels and glass facades enhance energy efficiency through natural light diffusion and ventilation. Additionally, passive ventilation louvers are integrated to optimize airflow, thereby maintaining occupant comfort. The diverse use of materials reflects a commitment to both aesthetic value and environmental responsibility, contributing to the project's overall performance within the urban context.



















































