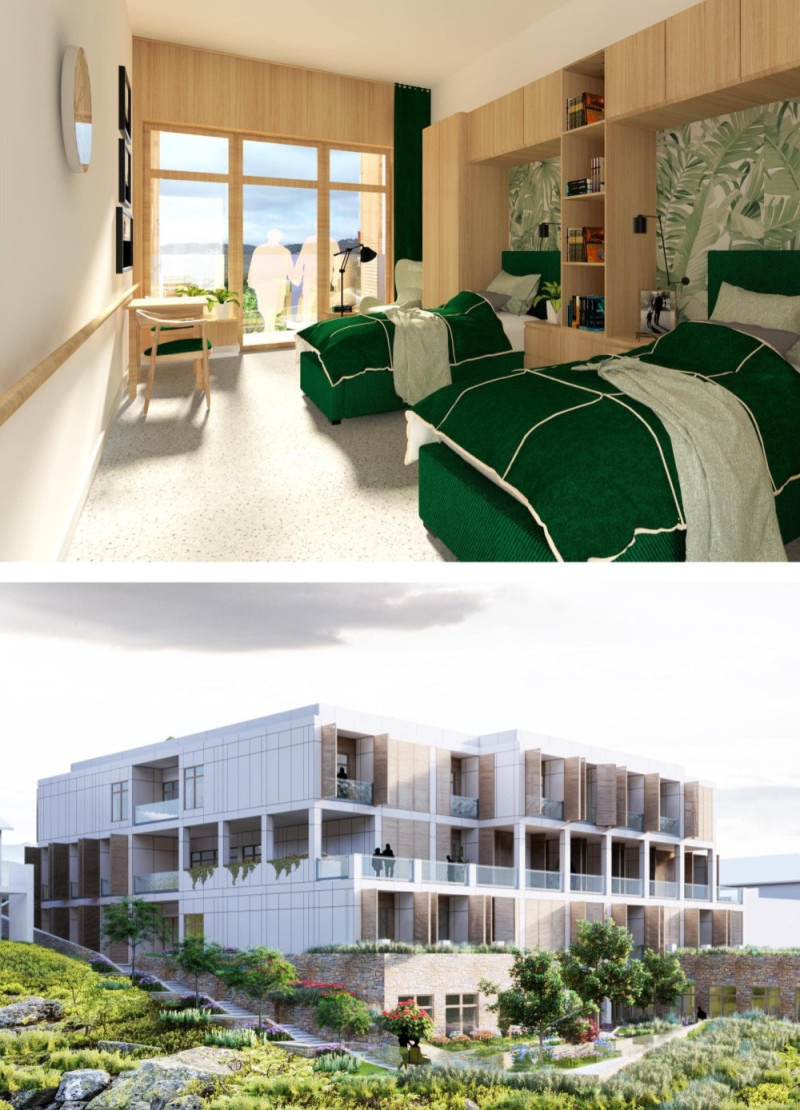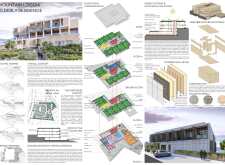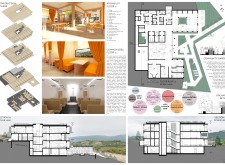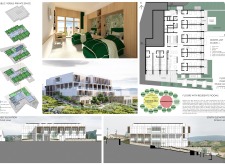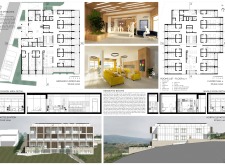5 key facts about this project
### Overview
The Mountain Loggia Elderly Residence is located in a setting designed specifically for an elderly population, aiming to create a supportive and comfortable living environment. The architectural approach emphasizes the relationship between the built form and the natural landscape, with a clear intention to foster both communal interaction and individual privacy. Functionality and sustainability are central to the concept, integrating features that enhance the quality of life for residents.
### Spatial Design and Connectivity
The building layout prioritizes the integration of communal and private spaces, promoting social interaction without compromising residents' privacy. This is illustrated through a multi-layered form that includes terraces at various levels, offering outdoor areas conducive to socialization and personal reflection. The strategic arrangement of communal spaces such as large dining rooms, therapy rooms, and quiet areas fosters communication and support among residents. Notably, the inclusion of community gardens further enhances social engagement, providing fresh produce while allowing residents to connect with nature.
### Material Selection and Sustainability
The design employs a thoughtful selection of materials that contribute to warmth and safety. Limestone cladding, framed cement panels, oak finishes, and expansive glass elements ensure durability while facilitating a connection between indoor and outdoor spaces. The choice of clay blocks enhances the building's thermal performance, supporting energy efficiency. Integrated sustainability features include solar panels, natural ventilation systems, and greywater recycling, which collectively minimize the environmental impact and encourage sustainable practices among residents. These elements underscore the project's commitment to fostering an ecological and interactive living environment.


