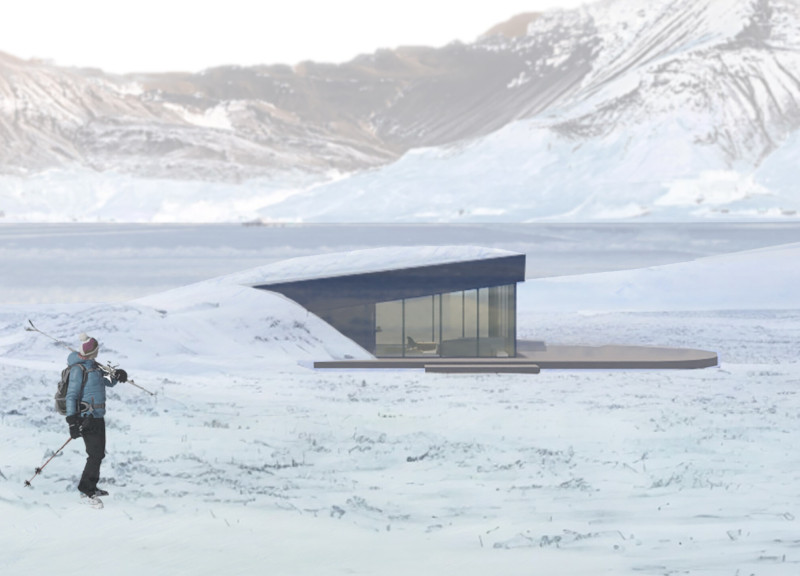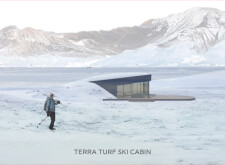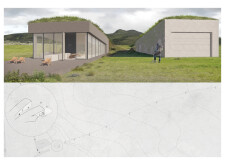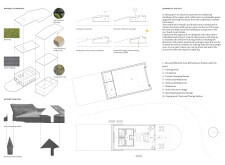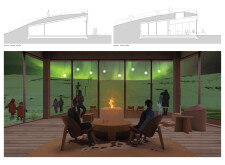5 key facts about this project
# Architectural Design Report: Terra Turf Ski Cabin
## Overview
Located in a mountainous region of Iceland, the Terra Turf Ski Cabin serves as a functional retreat for outdoor enthusiasts, emphasizing sustainability and a strong connection to the surrounding environment. The design integrates contemporary aesthetics with the principles of traditional Icelandic turf houses, seeking to enhance the natural landscape while offering shelter and amenities for winter activities.
## Spatial Configuration and Layout
The overall form of the cabin features a dynamic slope that mirrors the terrain, comprised of a central living volume and an adjoining garage structure, both unified by a green roof. This design choice promotes insulation, facilitates snow management, and fosters biodiversity.
- **Main Volume**: This section includes communal living areas with extensive glass façades, allowing for expansive views of the exterior landscape and enhancing opportunities for stargazing and aurora viewing. The internal layout encourages social interaction, making it suitable for gatherings.
- **Garage Volume**: Designed for the storage of winter sports equipment, this structure maintains functional simplicity while prioritizing accessibility.
## Materiality and Environmental Considerations
The material selection underscores durability and sustainability:
1. **Cross-Laminated Timber (CLT)**: Employed for structural components, it offers rapid construction benefits and contributes warmth to the interior spaces.
2. **Timber Cladding**: Provides a visually appealing finish that integrates with the local forest tones.
3. **Mossy Stone Walls**: Introduce textural variety and connect the design to the regional geology, echoing the traditional stone walls of Iceland.
4. **Green Roof**: Essential for thermal management, this feature minimizes energy consumption and visually grounds the cabin within its environment.
5. **Expansive Glass Windows**: Allows abundant natural light, creating a feeling of openness and framing the scenic views.
Environmental considerations are paramount in the design, with implementations of geothermal energy sources, passive heating, and rainwater collection systems to minimize ecological impact while ensuring comfort in the region's harsh climate.


