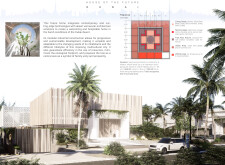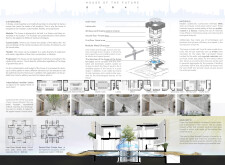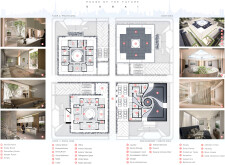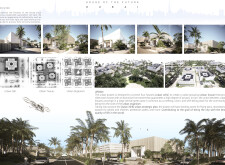5 key facts about this project
**Project Overview**
Located in Dubai, the House of the Future exemplifies contemporary architecture through its integration of advanced technologies and an understanding of local climate conditions. This modular home draws inspiration from desert vernacular architecture, creating a structure that responds to the environmental challenges of the region while prioritizing functionality and aesthetic appeal. The design also reflects the cultural significance of family unity, utilizing symbolic elements such as a central tree axis, which represents prosperity and togetherness.
**Modular Configuration and Spatial Organization**
This architectural design employs a modular approach, with building blocks measuring six by six meters, offering customization that aligns with the diverse lifestyles of its occupants. The spatial organization clearly delineates living areas from service zones, facilitating both practicality and comfort. Key living spaces, including the Majlis and dining areas, are designed to foster interaction, while strategically located service areas improve accessibility. The incorporation of a central atrium promotes natural airflow and light, contributing to a healthier indoor environment, enhanced further by a bioclimatic ventilation system that adapts to the local climate.
**Material Selection and Environmental Responsiveness**
A range of innovative materials underscores the project's commitment to sustainability. Structural elements feature timber and Cross-Laminated Timber (CLT) for strength and ecological benefits, while a reusable modular metal framework supports design flexibility. Locally sourced sand is used in aggregates, reinforcing environmental integration. The building's lattice skin serves functional roles in light filtration and privacy, complemented by the use of recycled materials, including plastics. These materials collectively create a structure that harmonizes durability, efficiency, and aesthetic value while maintaining a strong ecological footprint.





















































