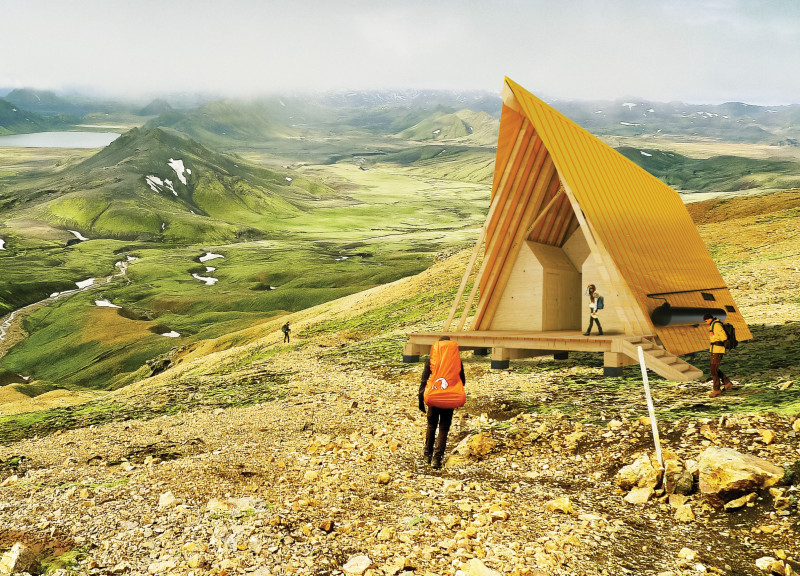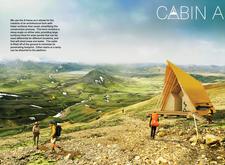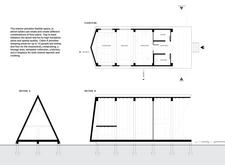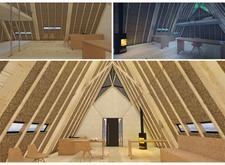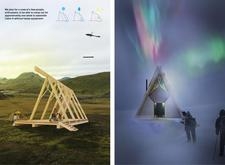5 key facts about this project
### Project Overview
Cabin A is situated in a northern region characterized by dramatic topography and variable climate conditions. The design aims to minimize ecological disruption while catering to the needs of outdoor enthusiasts. The A-frame structure is selected for its efficiency in addressing environmental challenges while fostering comfort and functionality.
### Spatial Strategy and User Experience
The A-frame design features a steeply inclined roof that effectively manages wind load and facilitates snow shedding, thereby enhancing structural performance. The elevated positioning of the cabin reduces its footprint on the surrounding terrain and allows for accessibility through ramps or stairs. The flexible interior layout is designed to accommodate up to ten occupants, offering distinct zones for sleeping, living, cooking, and sanitation. Rotatable tables and configurable spaces enhance versatility for various activities and gatherings, ensuring that the cabin meets diverse user needs in a communal setting.
### Materiality and Sustainability
The choice of building materials reflects a commitment to environmental sustainability. Laminated timber, used in the frame construction, provides structural strength and warmth, while cross-laminated timber (CLT) is employed for the walls and roof, known for its insulation properties and sustainable sourcing from renewable forests. Natural insulation is achieved using hay bales positioned between the timber ribs, contributing to thermal efficiency and ecological alignment.
Incorporating large windows facilitates natural light and offers panoramic views of the landscape, while plywood finishes on interior walls ensure durability with a natural aesthetic. The design also highlights sustainability through features such as rainwater collection, promoting self-sufficiency, and the use of locally sourced materials, reinforcing ecological sensitivity. The assembly process is streamlined for ease and efficiency, allowing for quick setup, which is beneficial for recreational groups or research expeditions.


