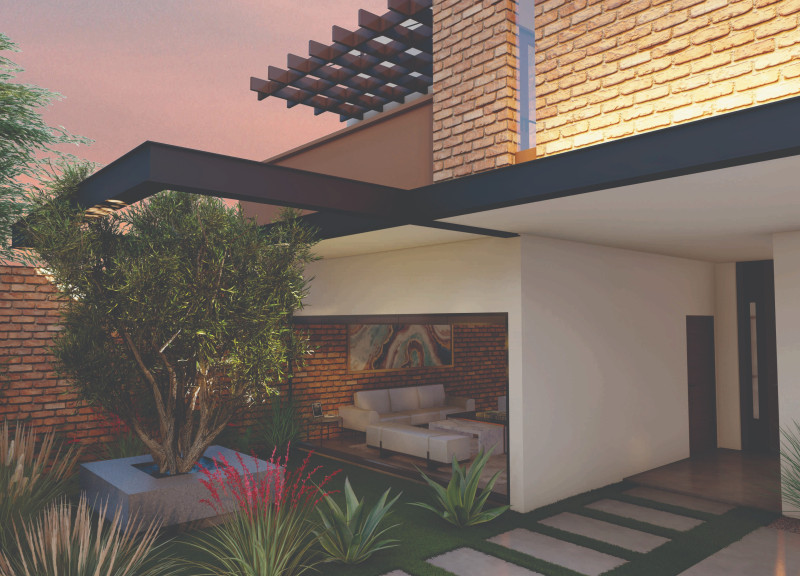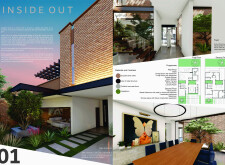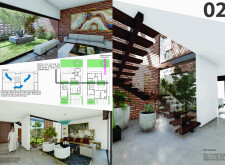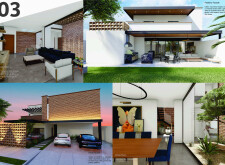5 key facts about this project
### Overview
Located in Dubai, the residential design prioritizes a harmonious integration of indoor and outdoor spaces, aligning with modern sustainability practices. The project focuses on maximizing natural light and ventilation while adhering to contemporary aesthetics and functional requirements. This innovative approach caters to urban living, where access to natural environments is increasingly limited.
### Spatial Configuration and User Experience
The design features a two-level configuration that facilitates diverse spatial experiences. The first floor includes a garden area, serving both as a central focal point and a source of natural light, alongside a dining room that promotes social interaction with adjoining kitchen and living spaces. The living room is designed with expansive openings that enhance connections to the garden, creating a comfortable setting for relaxation and engagement with nature. On the second floor, the family room serves as a private retreat enriched by strategically positioned windows. The master bedroom includes practical amenities such as a walk-in closet and an en-suite bathroom, promoting both comfort and functionality.
### Material Selection and Environmental Integration
The project employs a carefully curated material palette that balances aesthetic qualities with durability. Exposed brick walls add warmth and connect the interiors to the outdoor environment, while polished concrete floors provide a modern finish that reflects light and enhances spatial perception. Structural metal elements contribute strength and contemporary appeal. Importantly, vegetation is integrated throughout to improve air quality and visual appeal. The intentional use of large glass windows and skylights not only facilitates energy efficiency but also ensures that interiors are flooded with natural light, enhancing the overall living experience.
The design also incorporates unique features such as an indoor garden that functions as a ventilation system, promoting air circulation. Allocated spaces for future expansion illustrate adaptability within the layout, while cross-ventilation strategies are integrated to address the climatic challenges of the region. Notably, the deliberate minimalism of exterior windows prioritizes privacy and security without sacrificing the visual connection to the indoor gardens.






















































