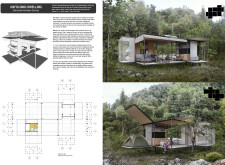5 key facts about this project
### Project Overview
The "Unfolding Dwelling" is situated in the Chilean Patagonia, an area characterized by diverse natural landscapes and climatic variations. This project explores innovative parameters of habitation and territorial engagement, challenging traditional definitions of housing while investigating alternative construction methodologies. The design prioritizes minimal intervention, catering to fundamental human needs for shelter and adaptability in use.
### Spatial Configuration and Versatility
The dwelling employs a modular framework that allows for dynamic spatial organization. It features a 1+1 configuration system, enabling two basic units to expand and contract based on user requirements. This flexibility supports various lifestyles, making the space suitable for individual occupants or larger groups. Interior elements include a central bathroom that serves as a focal point and dual-function bedrooms that can easily transform into living or workspace areas. Perimeter platforms further enhance usability, facilitating a transition between indoor and outdoor environments.
### Material Selection and Sustainability
A commitment to sustainability is evident in the material palette, which aims to reflect and harmonize with the ecological context. Utilization of Cross-Laminated Timber (CLT) for structural elements ensures efficient thermal performance and minimizes environmental impact. The design incorporates a metal framework for stability, alongside glass panels that foster natural light and connections to the surroundings. Additionally, features like foldable roof sections optimize energy efficiency, while systems for rainwater harvesting and greywater recycling emphasize sustainable practices. The project not only addresses functional needs but also considers climate responsiveness, adapting to wind dynamics and seasonal variations inherent to the region.






















































