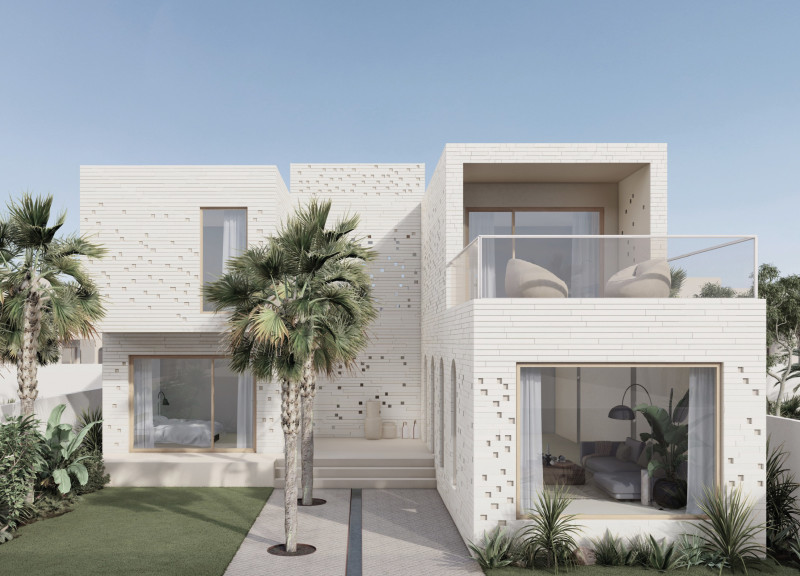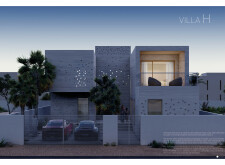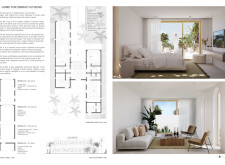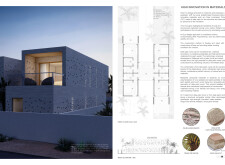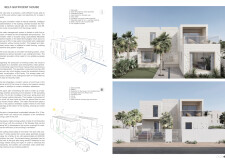5 key facts about this project
### Overview
Villa H is situated in a desert landscape adjacent to urban developments and is designed to address contemporary Emirati living while respecting traditional Arabic architectural practices. This residence integrates innovation with sustainability, providing a functional space that accommodates the needs of family life. The design reflects the cultural significance of privacy and communal living found in traditional Arabic households.
### Spatial Configuration and Interaction
The architectural layout of Villa H features an H-shaped plan comprising two distinct wings. The left wing is dedicated to family functions, offering privacy and intimacy, while the right wing is oriented towards hospitality, designed to accommodate guests. A semi-open courtyard acts as a central hub, enhancing the connection between interior and garden spaces, facilitating both family interaction and outdoor engagement.
### Material Selection and Sustainability Measures
The choice of materials in Villa H emphasizes sustainability and resource efficiency. Notable materials include cross-laminated timber derived from date palm, offering structural strength and aesthetic appeal, and biodegradable composites made from palm leaves. The incorporation of ceramic panels enhances thermal insulation and durability. Additionally, a comprehensive water management system incorporating rainwater harvesting and advanced filtration techniques underlines the residence's commitment to sustainable practices. Energy efficiency is further supported through the installation of solar panels, passive cooling systems, and effective insulation, reducing reliance on external energy sources.


