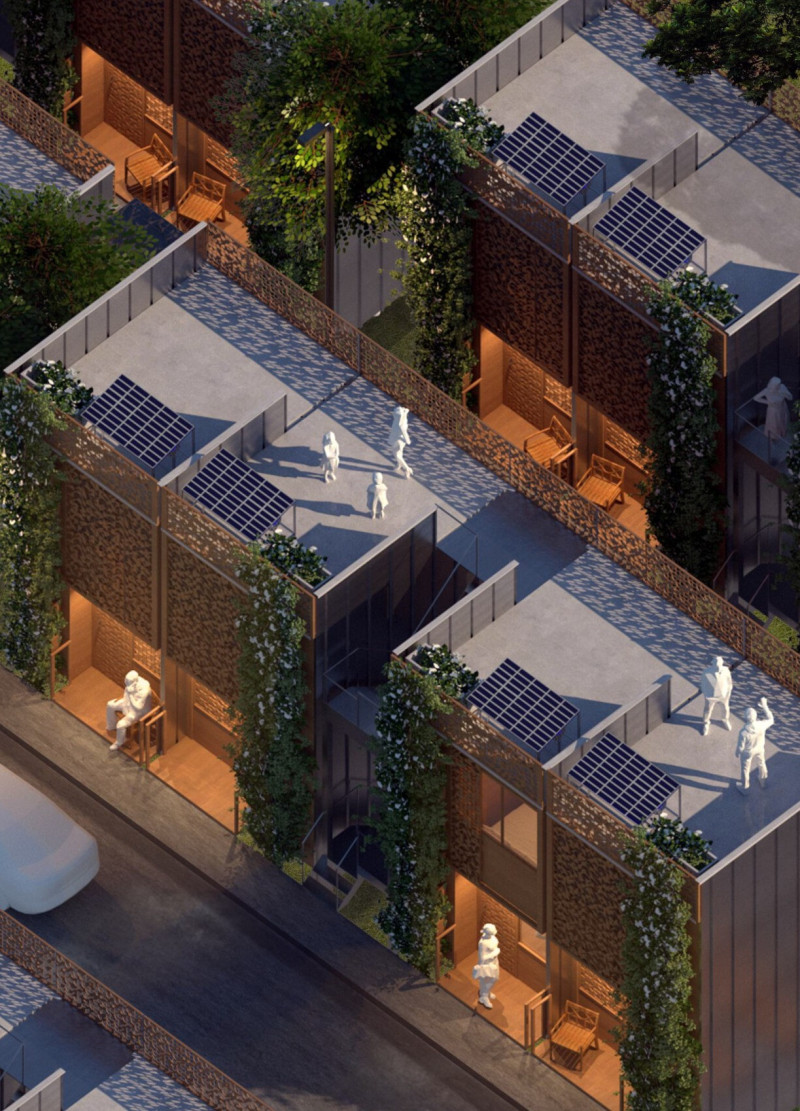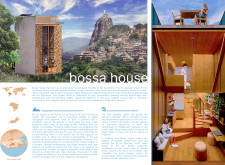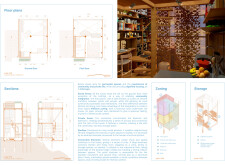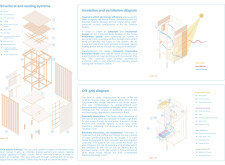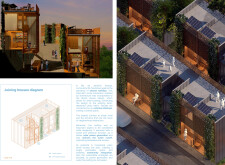5 key facts about this project
## Overview
Located in the favelas of Rio de Janeiro, Bossa House addresses the multifaceted challenges of urban housing demands by providing dignified living spaces that promote community integration and environmental sustainability. This project responds to precarious living conditions and aims to maximize effective land use within the region's unique hilly terrain, appropriately balancing the need for private and communal areas.
## Spatial Planning and Community Interaction
Bossa House exemplifies intelligent spatial planning within a compact footprint of 24.9 square meters. The design strategically positions social areas on the ground floor, including kitchens and living spaces, to foster communal interactions. A mezzanine bedroom offers a balance of intimacy and connectivity, while a rooftop terrace serves as a communal space that encourages neighborhood engagement. External staircases link multiple units, enhancing social networks among residents and facilitating shared activities, reflecting the communal lifestyle characteristic of urban Brazil.
## Material Selection and Environmental Strategies
The project emphasizes a commitment to sustainability through the careful selection of materials that align with local building practices. Key materials include concrete panels for structural integrity, cross-laminated timber (CLT) for energy efficiency, and mashrabiya panels that provide natural ventilation. The design incorporates cross-ventilation strategies, operable windows, and renewable energy systems, such as solar panels and rainwater harvesting, ensuring self-sufficiency and reducing environmental impact. By integrating traditional Brazilian elements with modern techniques, Bossa House not only addresses the immediate housing crisis but also reinforces cultural identity through its architecture.


