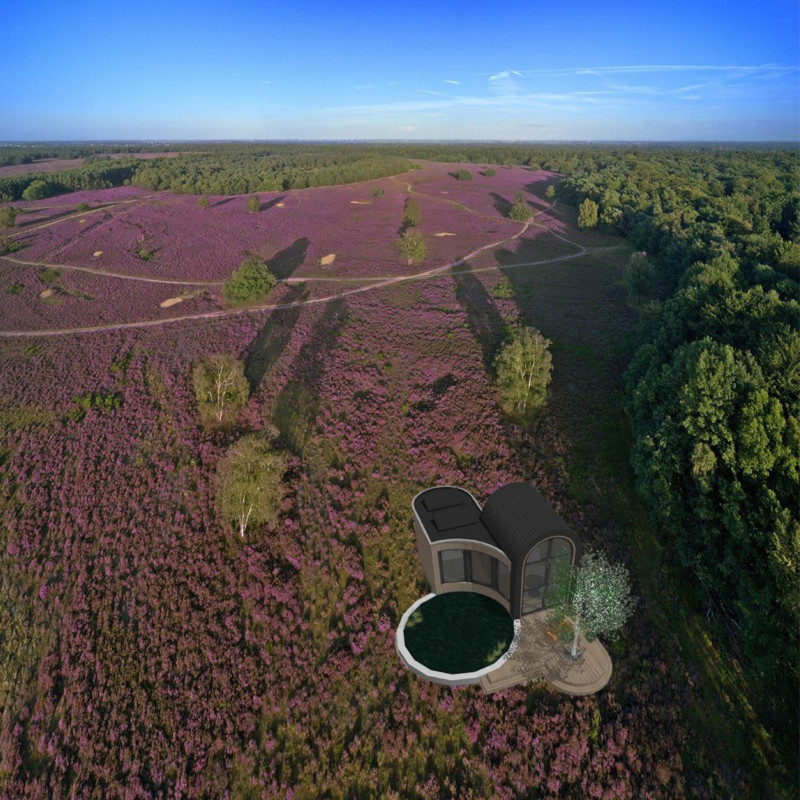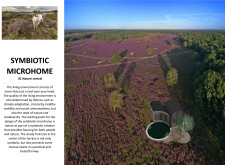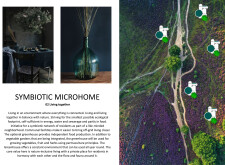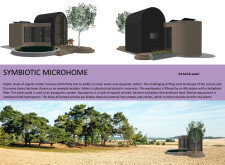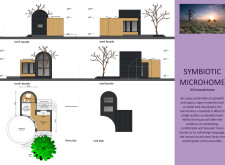5 key facts about this project
### Overview
The Symbiotic Microhome is located in a landscape characterized by heathland and forest, designed to establish a sustainable living environment aligned with ecological systems. This project aims to accommodate residents while promoting biodiversity and ecological balance through thoughtful architectural interventions.
### Spatial and Functional Layout
The design features a distinctive architectural form, combining rounded and angular shapes that enhance both aesthetics and functionality. A central aquaponic pond serves as a focal point, contributing to food production while symbolizing unity within the community. Additionally, optional greenhouse spaces enable year-round vegetable cultivation, reinforcing the connection to local food systems and ecological awareness.
### Material Choices and Sustainability
The material selection is carefully curated to reflect sustainable practices. Wood sourced from renewable resources is employed for structural components and cladding, ensuring thermal efficiency and harmony with the surrounding landscape. Clay plaster enhances indoor air quality and thermal regulation, while the incorporation of recyclable materials minimizes waste at the end of their life cycle. These choices not only support the structural integrity of the microhome but also emphasize the commitment to environmental stewardship.
### Features and Community Engagement
An innovative aquaponics system is central to the microhome's design, leveraging the symbiotic relationships between plants, fish, and bacteria to maximize food production with minimal water use. Furthermore, communal areas are integrated to promote social interaction and resource sharing among residents, fostering a sense of community that counters typical suburban isolation. The architectural framework encourages educational opportunities, demonstrating sustainable living practices for both residents and visitors.


