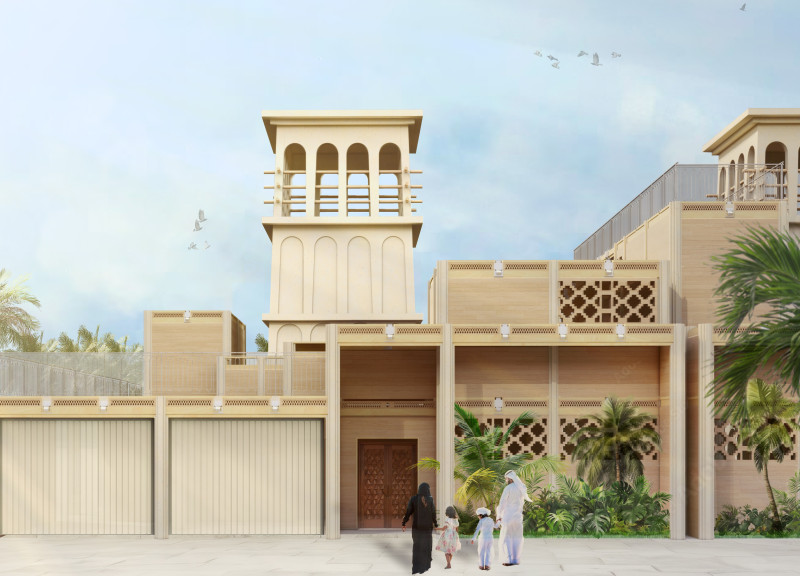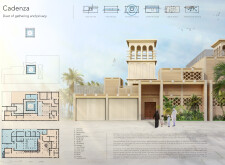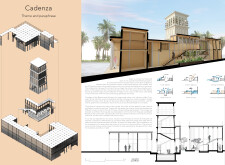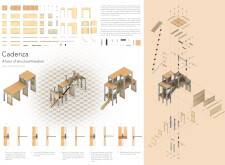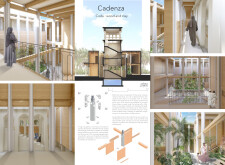5 key facts about this project
### Overview
Located within the urban landscape of Dubai, the design of Cadenza explores the interplay between communal gathering and privacy, reflecting the cultural values of hospitality and community engagement found in Qatari and Emirati traditions. The project is centered around a Majlis, a traditional meeting area that serves as the heart of social interaction, while seamlessly integrating private living spaces. This architectural approach generates an environment that fosters both community connection and individual seclusion.
### Spatial Configuration and Functionality
The organizational layout of Cadenza is deliberately structured to accommodate a variety of social and private activities. Key functional areas include a welcoming entrance, the central Majlis for communal gatherings, and adjacent dining and kitchen areas that support hospitality. Additionally, designated family areas offer private living spaces, complemented by service areas which incorporate practical facilities like laundry and washing rooms. A low wall serves as a subtle boundary between public and private zones, enhancing accessibility and allowing for gradual transitions between shared and intimate environments.
### Material Selection and Sustainability
The project employs a strategic blend of materials that underscores both its aesthetic appeal and commitment to sustainability. Cross-Laminated Timber (CLT) serves as a primary structural element, offering design flexibility while ensuring structural integrity. Local materials such as clay and brick are used to echo traditional construction methods and provide thermal mass benefits for energy efficiency. The incorporation of glass allows for enhanced natural light and visual connections to the surrounding landscape. Additionally, a metal framework supports modular adaptability, facilitating future alterations. The design integrates passive cooling strategies, including the traditional Barjeel, reducing reliance on mechanical systems and promoting energy self-sufficiency.


