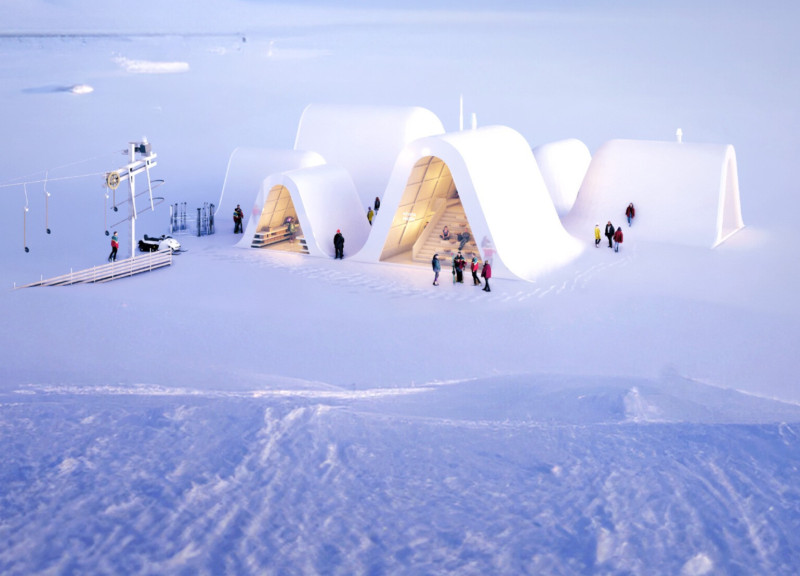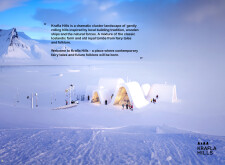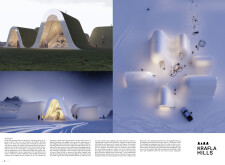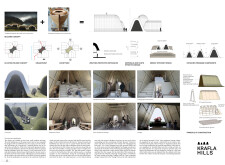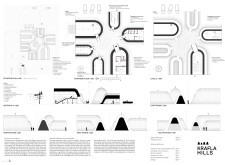5 key facts about this project
### Overview
Krafla Hills is an architectural design situated in the unique landscape of Iceland, where it integrates traditional building techniques with contemporary forms. The project draws inspiration from local cultural heritage, specifically the classic Icelandic farm and ancient royal tombs. It aims to create a functional space that can facilitate both community activities and a platform for storytelling, merging aspects of folklore with modern architectural design.
### Spatial Configuration and User Interaction
The design utilizes a cluster landscape approach that mirrors the natural contours of the surrounding terrain. The layout features a central courtyard, which connects various functional areas and encourages social interaction among users. This arrangement adapts to seasonal variations, suitable for a diverse range of activities throughout the year. The strategic placement of weather-protected entrances enhances accessibility, promoting engagement and fostering a sense of community.
### Material Sustainability
Krafla Hills employs a selection of locally sourced, recyclable materials that prioritize environmental responsibility. Key materials include stainless steel for the robust roof structure, cross-laminated timber (CLT) for its strength and aesthetic quality, and peat as a traditional insulating medium. Reinforced concrete provides structural integrity, while specialized waterproofing membranes ensure durability in the harsh Icelandic climate. This careful material selection reflects a commitment to sustainability while maintaining performance and aesthetic coherence within the design.
### Architectural Characteristics
Notable architectural features of Krafla Hills include dynamic roof forms that blend seamlessly with the landscape, enhancing both visual appeal and functionality. Large openings and well-positioned glazing facilitate natural light, fostering inviting interior spaces. The project accommodates a variety of functional areas, including recreational facilities, exhibition spaces, and communal storage, addressing diverse user needs and promoting year-round engagement. The overall design aesthetic draws upon the region's folklore, contributing to the built environment's narrative significance within the local cultural context.


