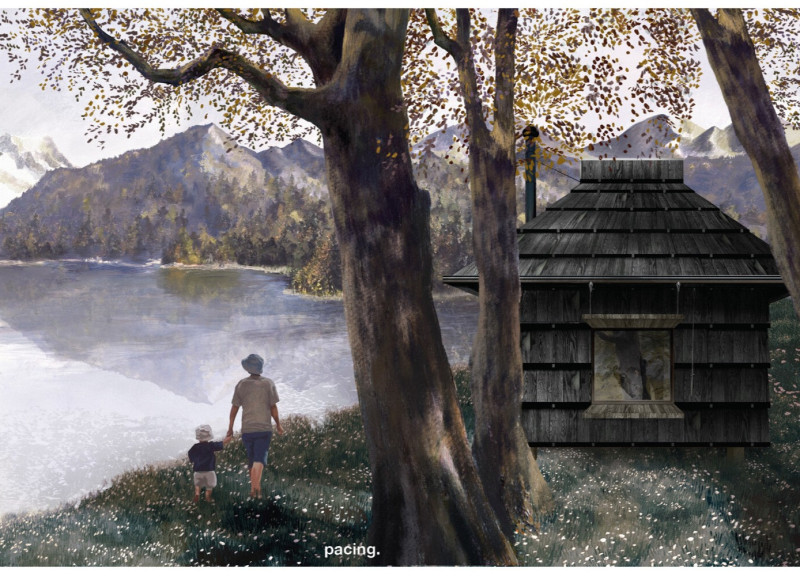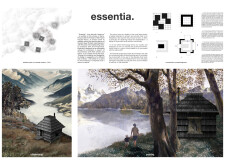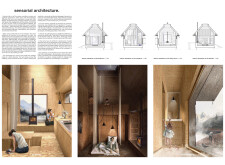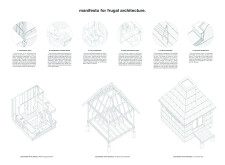5 key facts about this project
### Project Overview
Located along the shores of Séran-Ponget in the French Hautes-Alpes, the micro home Essentia focuses on the principles of simplicity and a reconnection with nature. Designed as a refuge, the project aims to create a harmonious relationship between individuals and their environment, emphasizing sensory experiences, materiality, and sustainability. The architectural intent promotes a thoughtful examination of how spatial design can enhance the quality of life and emotional well-being.
### Spatial Efficiency and Adaptability
The design employs a compact and flexible spatial configuration, with an intelligently organized floor plan that maximizes utility and promotes ease of movement. Multi-functional spaces adapt to user needs, reflecting a contemporary trend towards minimalism and efficient living. Additionally, the architecture invites sensory interaction by incorporating strategically placed openings that facilitate natural light and ventilation, enhancing the overall living experience while encouraging occupants to engage with both their environment and one another.
### Material Selection and Sustainability
Essentia's construction prioritizes sustainability through the selection of locally sourced materials and efficient building techniques. Key components include various engineered and natural wood forms, brass finishes for durability, and integrated photovoltaic panels to address energy requirements. High-performance insulation is also used to meet climatic challenges. This thoughtful approach to materiality not only respects local ecological systems but also fosters a sense of familiarity and comfort, bridging the gap between modern living and surrounding nature.





















































