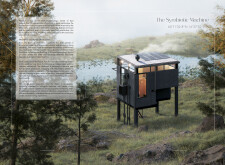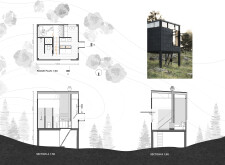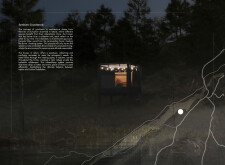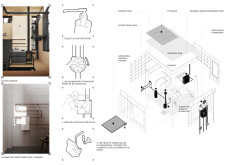5 key facts about this project
### Overview
Located in the Hallormsstaðaskógur forest in East Iceland, the project emphasizes the integration of residential living with natural ecosystems. Encompassing 25 square meters, the design embodies principles of symbiotic architecture, focusing on the interdependence between built environments and their ecological contexts. By utilizing innovative technologies and materials, the structure reflects a commitment to sustainability while promoting responsible resource management.
### Spatial Configuration and User Interaction
The design features an open floor plan that prioritizes the flow of natural light and air, with a central living space surrounded by functional zones, including a kitchen and a bathroom. Raised on stilts, the home reduces ground disturbance and allows precipitation runoff, promoting ecological harmony. A unique mechanical system, including a dumbwaiter, facilitates the efficient transport of firewood, enhancing user experience while underscoring the project’s operational efficiency.
### Material Selection and Environmental Integration
The project employs locally sourced timber for structural elements and finishes, establishing a direct connection with its surroundings. Steel provides necessary structural support, designed for resilience in Iceland’s challenging climate. Large windows enhance the visual relationship with the landscape, while solar panels and rainwater harvesting systems contribute to energy efficiency and water self-sufficiency. Each aspect of the material composition is meticulously curated to minimize waste and maximize the life cycle of resources, positioning the residency as a model of sustainable living.





















































