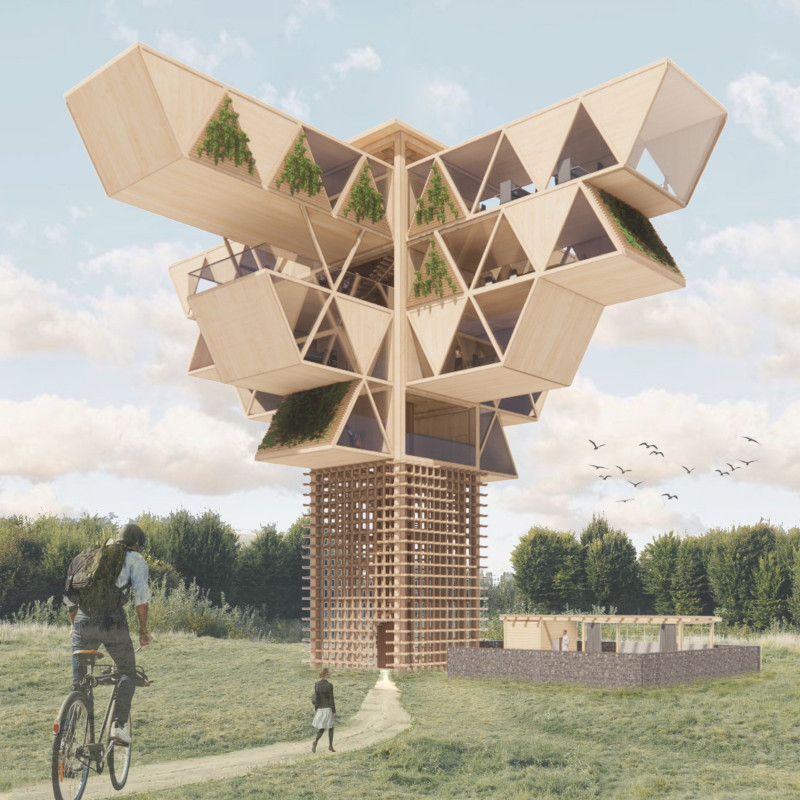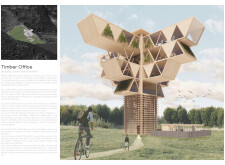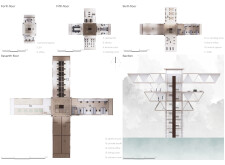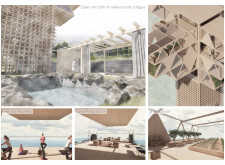5 key facts about this project
## Project Overview
Located in Aritajo, Saga Prefecture, Japan, the Timber Office reinterprets the traditional office environment by fostering a connection with nature while addressing the contemporary needs of its users. The design integrates innovative architectural practices reflective of the local cultural and environmental context, with a strong emphasis on sustainability and occupant interaction with their surroundings.
## Architectural Form and Functionality
The design of the Timber Office is characterized by a structural framework of wooden columns and beams, providing both support and aesthetic appeal. The upper levels feature triangular modular elements that extend outward, creating a distinctive silhouette while enhancing natural ventilation and daylighting. This architectural strategy not only offers visual interest but also improves the overall workspace quality through a focus on environmental comfort.
## Material Innovation and Green Integration
### Sustainable Construction
The project employs a range of materials that exemplify eco-conscious design principles. Cross-laminated timber (CLT) forms the backbone of the office's structural system, valued for its strength and efficiency, while glued laminated timber (GLT) allows for intricate design configurations. Building integrated photovoltaics (BIPV) further reduce energy reliance by generating solar power on-site, contributing to the overall sustainability goals of the building.
### Biophilic Design Elements
Integrating nature into the workspace is a priority, as evidenced by the inclusion of green wall planter systems that enhance indoor air quality and promote a connection to the natural environment. Dedicated greenhouse spaces encourage occupant interaction with greenery, supporting the project’s sustainability agenda. Additionally, the incorporation of an open-air bath, inspired by Japanese bathing culture, promotes wellness and relaxation, providing users with a natural respite within the workspace.
## Spatial Configuration
The Timber Office's internal layout is purposefully organized to support both collaborative and individual work functions. The fifth to seventh floors include a variety of environments, from private workspaces to open collaborative areas, as well as leisure zones designed for respite and social interaction. Defined zones on each level ensure that users can engage in both focused activities and informal exchanges, fostering a dynamic workplace atmosphere. Vertical circulation cores are strategically placed to facilitate efficient movement throughout the building, further enhancing connectivity among different spaces.























































