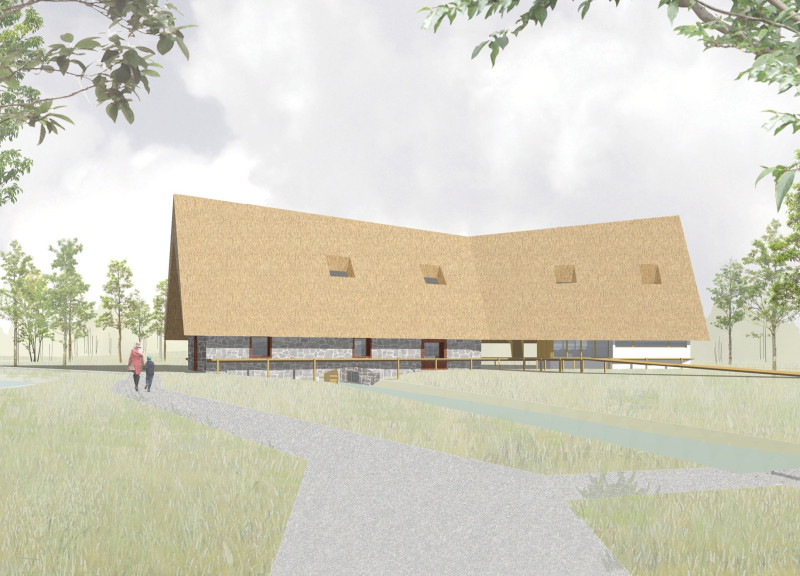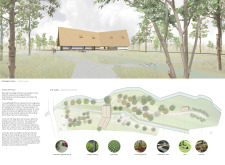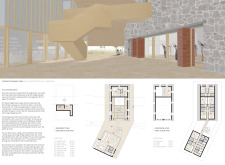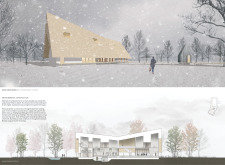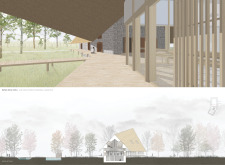5 key facts about this project
### Project Overview
The project is located within a rural landscape, designed to integrate a modern facility with the existing stone barn on site. The design aims to balance contemporary architectural language with traditional craftsmanship, while prioritizing sustainability, functionality, and a connection to the natural surroundings. The new timber and thatch structure effectively repurposes the barn, allowing for contemporary uses while respecting its historical significance.
### Spatial Configuration and User Experience
The layout comprises distinct zones that facilitate various activities, beginning with the Main Event Hall situated within the historical barn. This double-height space enhances communal interaction and connection to the landscape, serving as the focal point for gatherings. Above, private rooms are included to provide areas for relaxation and meditation, addressing the facility's wellness focus. The entrance features a cantilevered design, improving accessibility and encouraging fluid movement between indoor and outdoor spaces.
### Materiality and Environmental Strategies
Local and sustainable materials are integral to the design philosophy. Timber is utilized extensively for structural elements, while thatch provides thermal insulation and visual continuity with traditional forms. The stone barn serves as a historical anchor, melding the new and old elements cohesively. Large glass windows facilitate natural light and views, reinforcing the relationship with the surrounding environment.
Environmental considerations include systems for microgeneration, rainwater harvesting, and natural heating methods, all aligning with contemporary sustainability practices. The landscape plan promotes ecological responsibility by incorporating features such as natural playgrounds and integrated parking, enhancing both the functionality of the space and the surrounding biodiversity.


