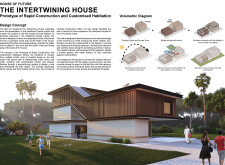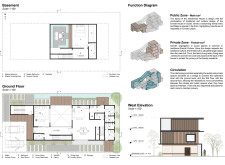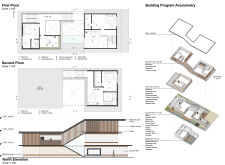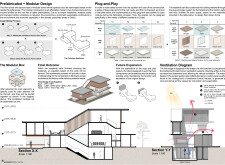5 key facts about this project
Located in a dynamic urban environment, the design occupies a prominent site that engages with both the natural landscape and surrounding urban fabric. The project aims to enhance community interaction while addressing functional requirements and aesthetic considerations. By creating spaces that foster social engagement, the design integrates seamlessly into its context and responds effectively to local needs.
**Spatial Strategy**
The organization of spaces within the structure is designed to promote connectivity and flow. Public areas are strategically positioned to facilitate gatherings and events, while private spaces are arranged for privacy and comfort. This careful planning optimizes movement patterns, allowing users to navigate the building with ease, while also encouraging spontaneous collaboration and interaction among occupants.
**Materiality and Sustainability**
A commitment to sustainability is evident in the selection of materials and construction methods employed throughout the project. Locally sourced materials have been utilized to minimize environmental impact while enhancing the building’s integration into the regional aesthetic. The incorporation of green technologies, such as energy-efficient systems and sustainable landscaping, contributes to a reduced carbon footprint and demonstrates a proactive approach to environmental stewardship.





















































