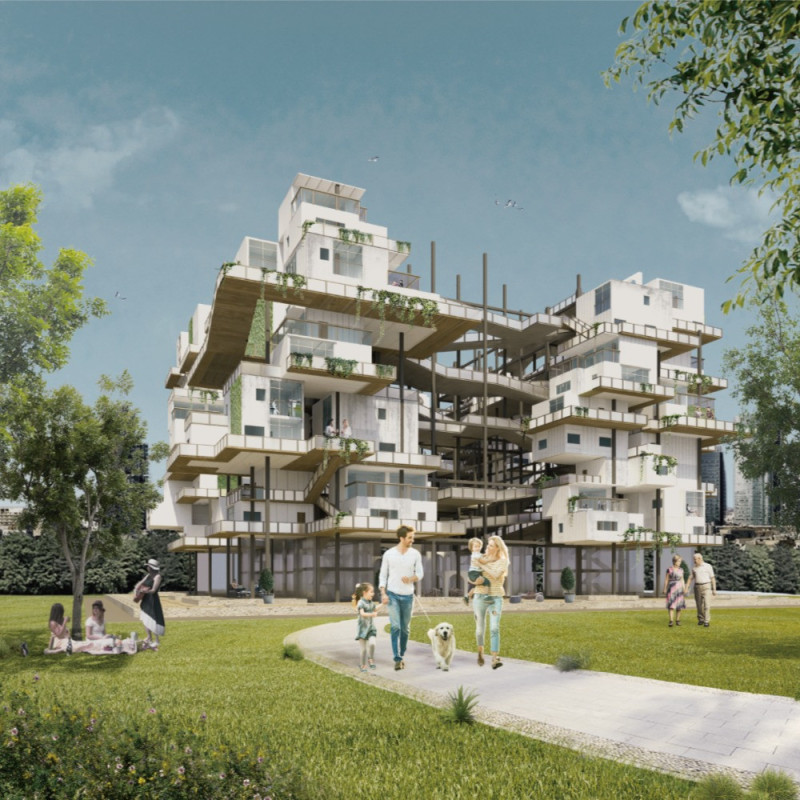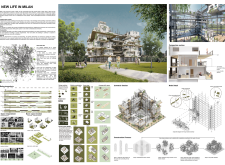5 key facts about this project
### Project Overview
Located in Milan, Italy, the development seeks to address urban living challenges while fostering a sense of community, promoting sustainable practices, and enhancing spatial flexibility. The design is tailored to accommodate a diverse demographic by integrating modularity and prefabrication into residential units, which allows for adaptability and personalization. This approach aims to provide efficient, eco-friendly living spaces that encourage community engagement while ensuring individual privacy.
### Spatial Configuration and Community Integration
The project incorporates a carefully considered site analysis that emphasizes connectivity, landscape integration, and public accessibility. A central green courtyard serves as a communal area, designed to facilitate social interaction among residents. The spatial layout promotes engagement while maintaining privacy, balancing communal living with personal tranquility. The configuration of housing types—including individual units, couple units, and extended family arrangements—contributes to adaptability, allowing the design to respond effectively to varying demographic needs.
### Material Innovation and Construction Methodology
Utilizing prefabricated modular elements enhances construction efficiency while minimizing waste, permitting faster on-site assembly and future modifications based on evolving resident requirements. Cross-laminated timber (CLT) is employed as the primary structure, providing robustness and a lower environmental impact relative to traditional materials. Incorporation of 3D printed concrete profiles demonstrates an innovative approach to construction materials, while low-E double glazing is selected for windows to improve thermal efficiency and reduce energy consumption. This construction methodology reflects a modern practice aimed at addressing contemporary urban living challenges through efficient and sustainable design solutions.


















































