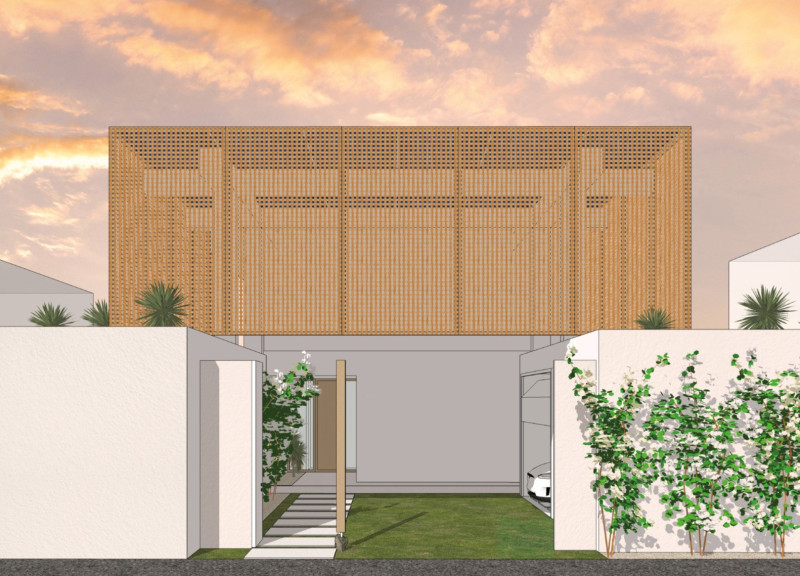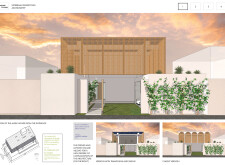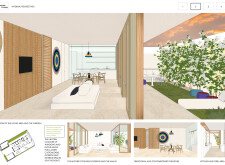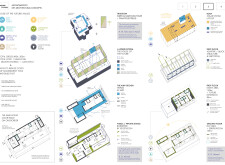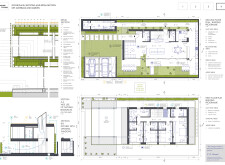5 key facts about this project
### Project Overview
Located in Dubai, the House of the Future represents a contemporary residential design that prioritizes both aesthetic appeal and functional performance. The intent is to create a living space that effectively integrates sustainable practices with cultural sensitivity, addressing the specific needs of urban living while fostering a strong connection to the outdoors. The design showcases innovative material usage and thoughtful spatial organization, drawing inspiration from traditional Middle Eastern architecture.
### Spatial Strategy and User Interaction
The design emphasizes a thoughtful arrangement of spaces that optimally balances public and private areas, ensuring functionality and comfort. The exterior features a generous driveway and landscaped elements, promoting an inviting atmosphere. The façades are adorned with wooden trellises that serve as privacy screens while allowing natural light to permeate. Inside, open-plan living areas blend seamlessly with exterior gardens, enhancing the overall spatial experience. The use of neutral tones throughout the interiors enables flexibility in decor, accommodating diverse tastes and styles.
### Material Selection and Sustainability Measures
Materials are chosen with a focus on sustainability and local resonance. Extensive use of wooden panels creates shaded areas and dynamic architectural features, while large glass surfaces foster a transparent relationship between indoor and outdoor environments. The incorporation of mother of pearl flooring contributes to the luxury and spatial lightness within the home. Key sustainable features include solar panels and systems for rainwater harvesting, which collectively minimize the environmental impact and promote energy efficiency. The landscape design further integrates green spaces, contributing to improved air quality and adding to the aesthetic richness of the environment.


