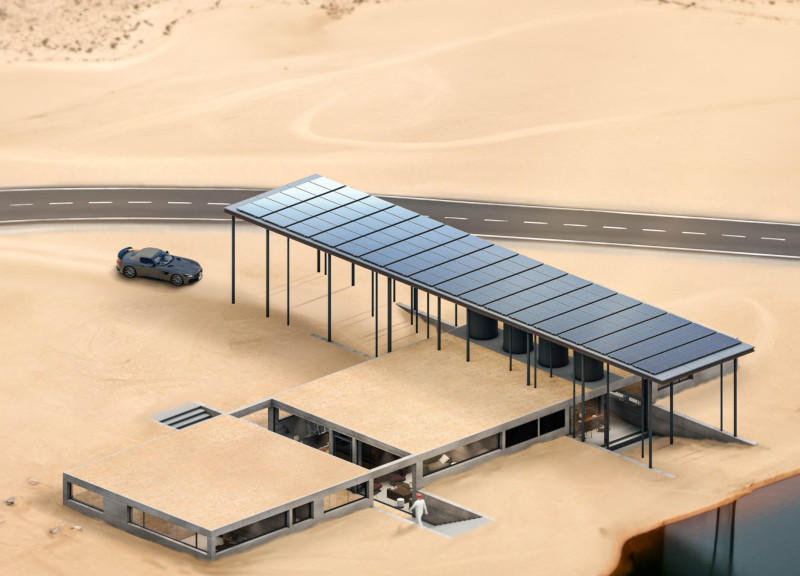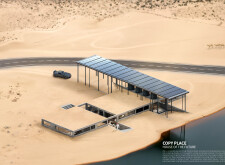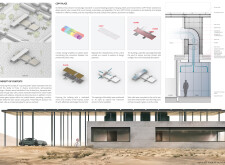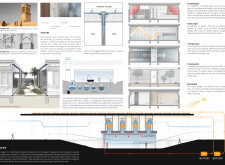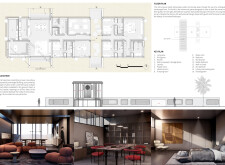5 key facts about this project
**Overview**
Copy Place is situated in a challenging desert environment, designed as a response to the unique conditions present in such landscapes. The intent of the project is to blend traditional Middle Eastern architectural elements with modern technologies, prioritizing sustainability and adaptability while maintaining energy efficiency and occupant comfort.
**Design Strategy**
The spatial organization of Copy Place emphasizes linearity, facilitating connection between public and private areas and enhancing interaction with the surrounding environment. Certain sections of the villa are intentionally buried in desert sand, minimizing heat absorption and optimizing thermal performance. The design incorporates passive ventilation through strategically placed openings to capture prevailing winds, thereby naturally cooling the interior spaces.
**Material Selection and Sustainability**
The choice of materials reflects a commitment to environmental sustainability and durability. Key materials include Taun wood for its aesthetic qualities, recycled steel for structural integrity, and concrete for thermal insulation. Additionally, aluminum composite is utilized in ceilings to enhance natural light while minimizing heat gain, and insulated glass is incorporated to reduce heat transfer without sacrificing views. A rainwater harvesting system further underscores the sustainable design ethos, ensuring a reliable source of water in a resource-limited environment.
Incorporating the traditional badgir system enables efficient temperature regulation, while solar panels on the roof provide renewable energy, significantly reducing the building’s reliance on external power sources. The villa also features multifunctional spaces designed to adapt to different needs, allowing areas such as libraries to transform into workspaces as required.


