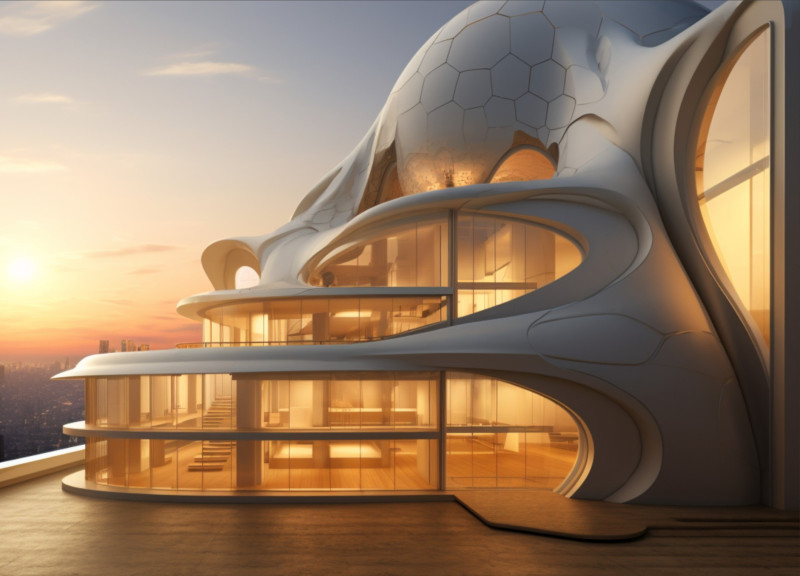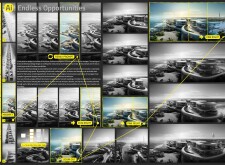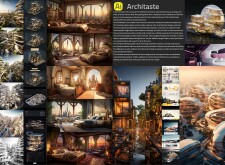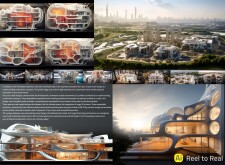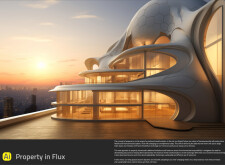5 key facts about this project
### Overview
This project collection showcases architectural concepts that integrate advanced technologies, particularly artificial intelligence, to create sustainable living environments. Located in diverse contexts, these designs aim to redefine functional spaces while prioritizing ecological awareness and adaptability to changing user needs.
### Spatial Configuration and User Engagement
The designs emphasize a fluid spatial strategy that encourages interaction between indoor and outdoor environments. Curvilinear forms and expansive glazed surfaces not only facilitate natural light but also minimize visual impact on surrounding landscapes. The Architaste platform allows for personalized customization of home layouts through a virtual interface, enhancing user engagement and satisfaction. Such interactivity signifies a shift towards architecture that is responsive to individual preferences while maintaining a cohesive aesthetic.
### Materiality and Sustainability
A commitment to sustainable practices is evident in the proposed use of eco-friendly materials, including reclaimed woods and potentially 3D-printed components made from low-energy processes. These materials not only reduce environmental impact but also promote longevity and adaptability within the architectural constructs. The designs incorporate intricate spatial arrangements and organic shapes that echo natural forms, illustrating a dedication to harmonizing built environments with their ecological contexts. This approach ensures that each project not only respects its surroundings but also evolves in response to the needs of its occupants.


