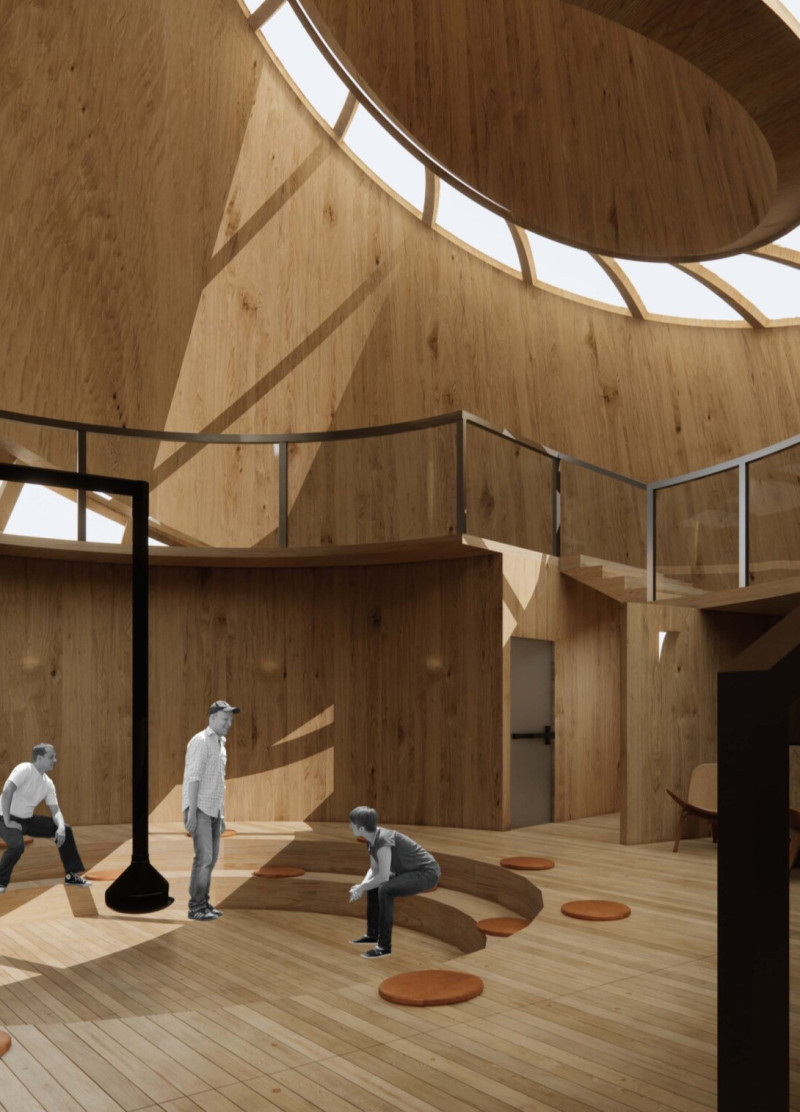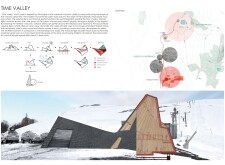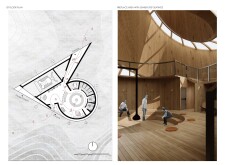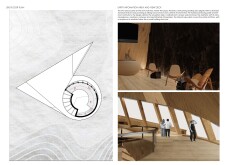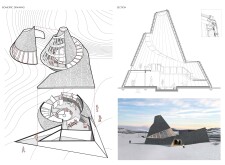5 key facts about this project
## Architectural Analysis Report: "Time Valley" Snow Cabin
### Project Overview
The snow cabin is situated in a mountainous region known for its striking natural landscapes and established ski culture. Inspired by the geometry of Icelandic volcanic craters, the design aims to create a harmonious relationship with the environment while fostering social interaction among users. The cabin's layout and aesthetics reflect the characteristics of its surroundings, offering both functionality and an inviting atmosphere.
### Spatial Strategy and Circulation
The cabin's layout is crafted to enhance user experience through thoughtful spatial composition.
- **First Floor Plan**: An expansive entryway transitions into a circular gathering space, designed to facilitate social interaction. The strategically located garage allows ease of access without compromising the flow of the interior, culminating in a central fireplace area featuring sunken seating for communal warmth.
- **Second Floor Plan**: This level includes a designated information area and a viewing deck that provides panoramic views of the mountainous terrain. Generous windows ensure abundant natural light and visual continuity between interior spaces and the external landscape.
### Materiality and Ecological Considerations
Material choices in the construction are driven by ecological sensitivity and cultural relevance.
- **Cross-Laminated Timber (CLT)**: The primary structural material, CLT, offers both durability and aesthetic warmth.
- **Pine Wood Cladding**: Used for exterior surfaces, this material evokes traditional cabin warmth and complements the cabin's natural setting.
- **Black Shingle Roofing**: Reflecting the look of lava rocks, the roofing material situates the cabin within its volcanic context while contributing a modern silhouette.
- **Glass**: Extensive use of glass enhances visual connectivity to the landscape and contributes to the overall luminosity of the interior.
### Design Outcomes and Community Focus
The design outcomes emphasize sustainability, cultural resonance, and adaptation to local climate conditions.
- **Sustainability**: By incorporating locally-sourced, durable materials, the cabin exemplifies environmentally responsible architectural practices.
- **Cultural Heritage**: The design acknowledges Icelandic traditions by incorporating elements that evoke communal mountain living.
- **Climate Adaptation**: The architectural form and choice of materials reflect a commitment to resilience, ensuring the cabin remains functional and inviting in a harsh mountainous climate.
The "Time Valley" snow cabin effectively integrates modern design principles with ecological awareness and cultural significance, anchoring it in its unique geographical context.


