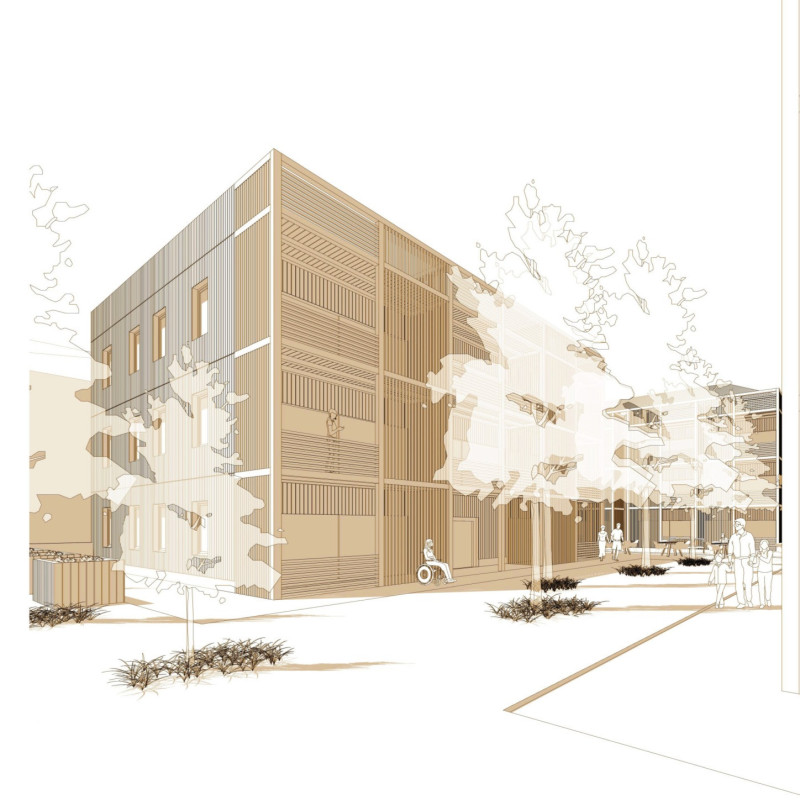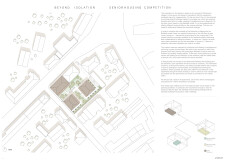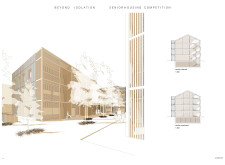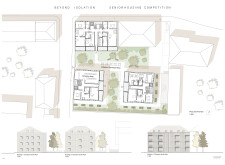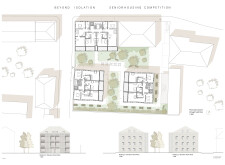5 key facts about this project
## Project Overview
This architectural design project is situated in a context that prioritizes the needs of senior citizens, particularly those living with Alzheimer’s disease. The intention is to foster community, accessibility, and engagement, addressing the issues of isolation that are common within this demographic. The design draws inspiration from the 'Bielefeld model,' promoting the concept of “Alzheimer villages” to create a living environment that encourages interaction and independence among residents.
## Spatial Configuration and Community Integration
The layout of the project consists of three interconnected buildings housing 34 apartments, including 20 that are handicap accessible and 4 specifically designed for wheelchair use. The buildings are organized to encourage community interaction, with a central area that features essential services such as a grocery shop and a café. Courtyards and green spaces are strategically positioned between the buildings to enhance the outdoor experience and facilitate social engagement, particularly for residents with mobility challenges.
## Material Utilization and Architectural Intent
The architectural language emphasizes simplicity and functionality, utilizing a material palette that includes engineered timber for warmth and aesthetic appeal, as well as glass for expansive window spaces that maximize natural light. Concrete is employed in flooring and foundation elements to ensure durability, while steel is utilized for structural support, particularly in balconies and communal areas. Each apartment features a private balcony to promote individual outdoor space while maintaining connections to communal areas below. This design strategy not only enhances the quality of life for residents but also supports a sustainable approach in both form and function.


