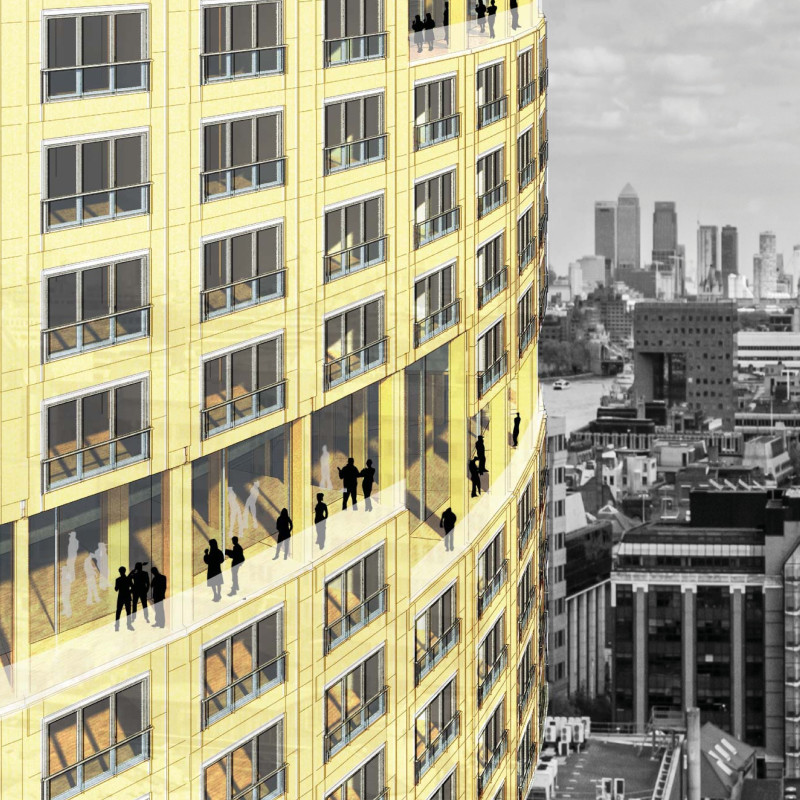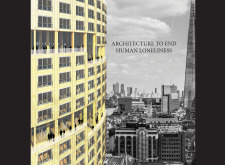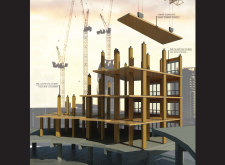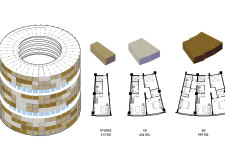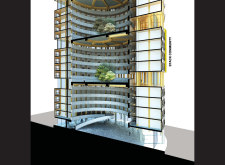5 key facts about this project
"Architecture to End Human Loneliness" focuses on reducing social isolation in urban life. The project is situated in a lively urban area and aims to foster community through thoughtful design. The concept revolves around creating connections among residents while meeting their diverse housing needs.
Structural Efficiency
The design features important structural elements like pre-manufactured glulam columns and cast-in columns. These components provide stability to the building and allow for quicker construction. Cross-laminate mass timber panels are also included, which highlight a commitment to sustainable building practices. Using engineered wood products is becoming increasingly common in architecture, and this project exemplifies that trend.
Diverse Living Spaces
A significant aspect of the design is the range of living options available. There are studio layouts of 313 square feet, one-bedroom units measuring 626 square feet, and two-bedroom units at 939 square feet. This variety accommodates different lifestyles and ensures inclusivity. Offering multiple unit sizes helps to provide adaptable housing solutions that can fit a broad spectrum of residents.
Community-Centric Design
The focus on communal spaces is crucial for encouraging interactions among residents. The layout promotes opportunities for social engagement, helping to reduce feelings of isolation that can occur in urban environments. These common areas are thoughtfully designed to foster a sense of belonging and create a supportive atmosphere for everyone.
Attention to detail is evident in the shared amenities, which enhance both the function and look of the living environment. Each communal space is crafted to invite residents to gather, reinforcing the intent to build a connected community. This focus on social interaction permeates the design, ensuring that the spaces serve as a hub for residents to come together.


