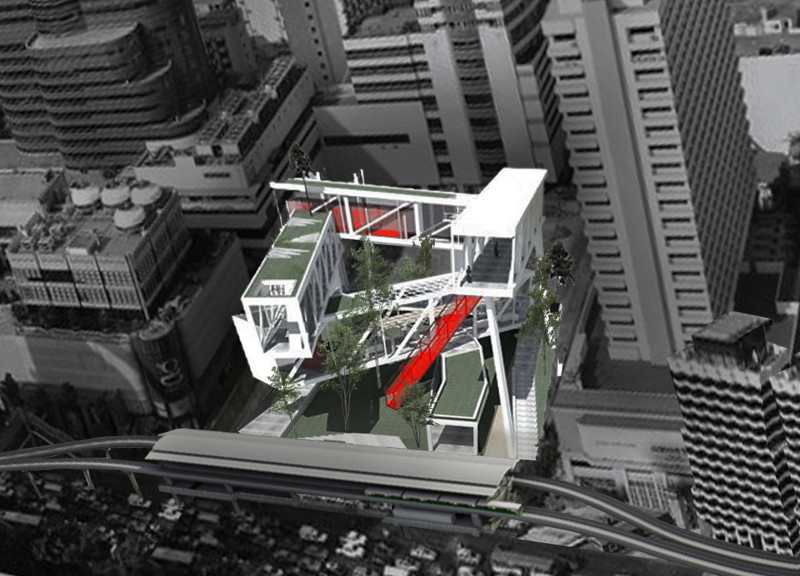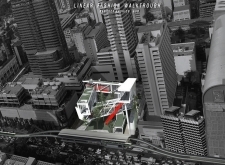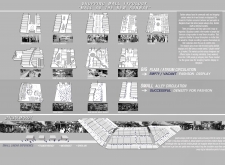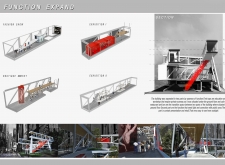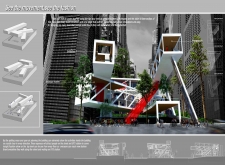5 key facts about this project
### Overview
The Linear Fashion Walkthrough is situated in the central district of Bangkok, Thailand, designed to serve as a multifunctional hub for fashion that blends retail, exhibition, and social engagement. This architectural endeavor focuses on enhancing the urban experience by connecting various aspects of the fashion ecosystem within a high-density locale. Its strategic location near major transit routes, including the BTS Skytrain, facilitates high pedestrian traffic and accessibility.
### Spatial Configuration and User Interaction
The design separates the programmatic elements into clearly defined zones while maintaining visual connections that encourage exploration. The lower levels host educational workshops and intimate spaces for public interaction, while the upper sections are dedicated to fashion shows and exhibition areas. A non-linear circulation pathway guides visitors through the space, fostering opportunities for both movement and observation. Interactive features, such as open-air fashion shows and boutique markets, are incorporated to create direct engagement between designers and visitors.
### Materiality and Sustainability
The building employs a structural system characterized by cantilevered floors and extensive glass façades, which enhance transparency and facilitate natural light penetration. Steel serves as the primary structural material, supporting large open spaces, while wooden accents in flooring and fittings add warmth to the industrial aesthetic. Strategic landscaping throughout the design not only contributes to visual appeal but also promotes ecological sustainability by improving air quality and providing comfort to visitors. Principles of natural ventilation are integrated to further enhance environmental performance.


