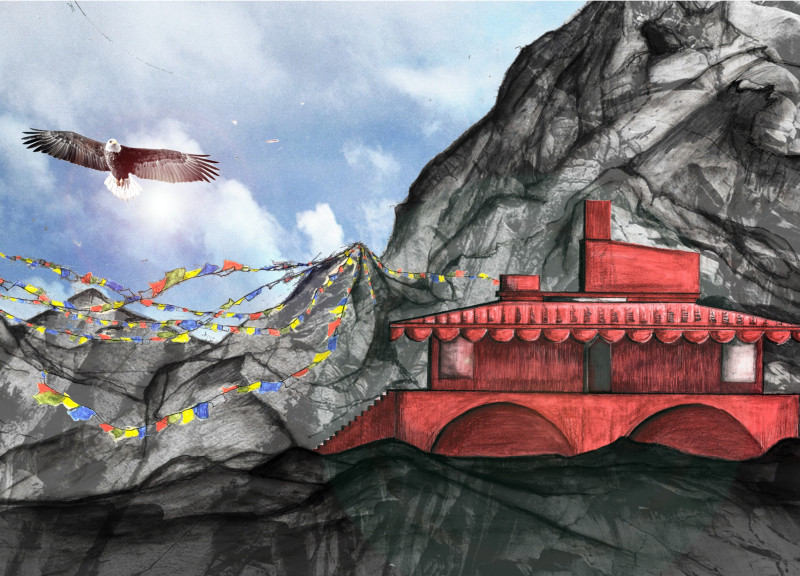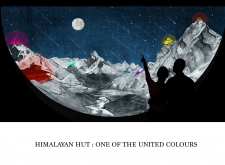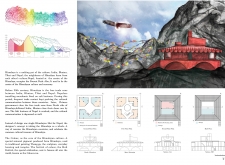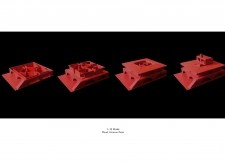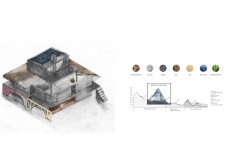5 key facts about this project
# Analytical Report on the Himalayan Hut Project
## Project Overview
The Himalayan Hut is situated in the Himalayan region, encompassing parts of India, Bhutan, Tibet, and Nepal. This project emphasizes cultural integration and architectural innovation, drawing upon the rich heritage of the area while fostering connections among neighboring nations. The design explores the historical significance of trade routes and cultural exchanges, aiming to reflect this diversity through a cohesive architectural narrative.
## Conceptual Framework
The design of the Himalayan Hut creates a microcosm of the varied cultures present in the Himalayas. By employing distinctive forms, color palettes, and spatial organization, the structure symbolizes the intertwined identities within the region. Elements such as prayer flags and diverse architectural styles illustrate local customs and traditions, establishing an inclusive narrative that honors the area’s cultural expressions.
## Material Characteristics
The project prioritizes sustainable and locally sourced materials that resonate with the geographic and cultural context of the Himalayas. Key materials include:
- **Wood**: Utilized for structural elements and finishes, enhancing warmth and texture.
- **Crimson Paint**: A traditional mineral pigment originating from the region, employed for surface finishes.
- **Aqua Clay**: Incorporated in wall construction for thermal insulation and aesthetic appeal.
- **Rubble**: A natural, locally sourced foundation material.
- **Oak and Pine**: Chosen for their durability, contributing to structural stability.
- **Solar Panels**: Integrated to provide renewable energy, addressing environmental concerns.
- **Himalayan Barley**: Representing local agricultural practices and community engagement.
This selection of materials not only responds to climatic conditions but also reinforces the project's connection to its surroundings, advocating for sustainable practices.
## Architectural Configuration
The design features multiple levels with fluid transitions between indoor and outdoor spaces. Significant elements include:
- A central **dining and kitchen area** that encourages community gathering.
- **Bedrooms** designed for privacy, maximizing natural light and ventilation.
- A **rooftop garden** harmonizing with the natural landscape to promote biodiversity.
The vibrant color scheme, represented by circles around various huts in illustrations, accentuates the architectural forms while reflecting local traditions. Each color serves as a cultural symbol, enriching the narrative of the structure.
## Unique Elements
- **Cultural Symbolism**: Each color embodies distinct cultural stories, fostering dialogue within the architectural framework.
- **Sustainable Technologies**: The inclusion of renewable energy solutions highlights respect for traditional lifestyles while embracing contemporary advancements.
- **Adaptability**: The design allows for varied functions, accommodating both residential needs and community spaces, enhancing the region's cultural fabric.


