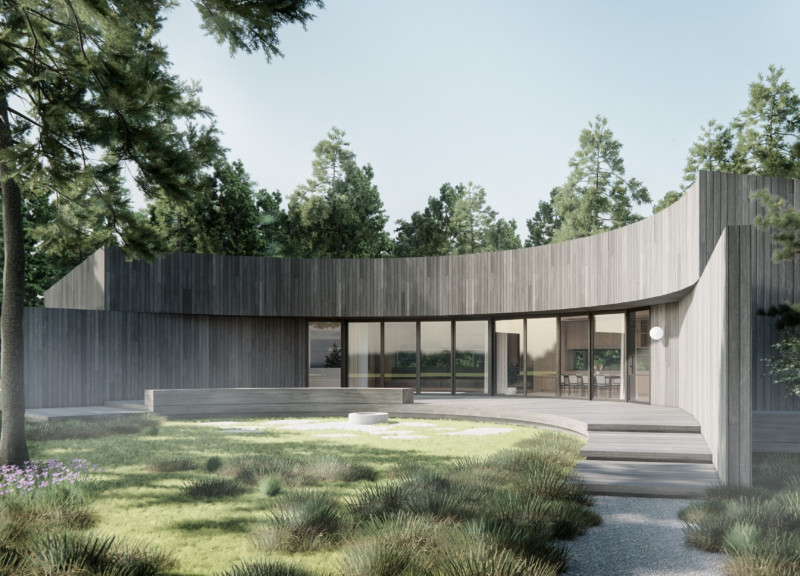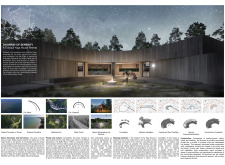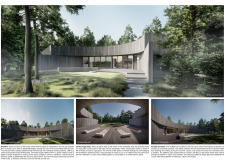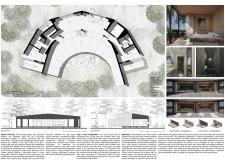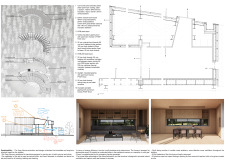5 key facts about this project
## Overview
Located in Kola Cape, the Yoga House retreat is designed to foster wellness and tranquility through its integration of contemporary architecture with the surrounding natural landscape. The facility serves as a space for yoga and meditation, emphasizing a harmonious balance between aesthetic appeal and functional design. The project is a response to ecological and cultural narratives, prioritizing both user experience and sustainability.
## Spatial Strategy
The design employs a crescent-shaped layout that encircles a central gathering space, promoting inclusivity and community engagement. This configuration mirrors the local topography, allowing the structure to blend with its environment. The zoning of the retreat clearly delineates public and private areas, enhancing user experience by providing spacious, welcoming communal zones alongside more discreet, private quarters. Outdoor elements, including yoga decks and resting areas, further facilitate direct interaction with nature, thereby supporting mindfulness practices.
### Materiality and Sustainability
The architectural approach emphasizes the use of locally sourced materials and sustainable strategies. Timber cladding not only contributes to the building's visual warmth but also improves thermal performance. Insulated glazing is strategically placed to maximize natural light while minimizing energy needs. Additional features, such as E.P.S. thermal insulation and low-impact footings, ensure year-round comfort and minimal disruption to the site. Renewable energy sources, including photovoltaic panels, are integrated into the design, reinforcing the commitment to sustainability and energy autonomy.
This careful selection of materials and construction techniques demonstrates a thoughtful integration of environmental responsibility with architectural functionality.


