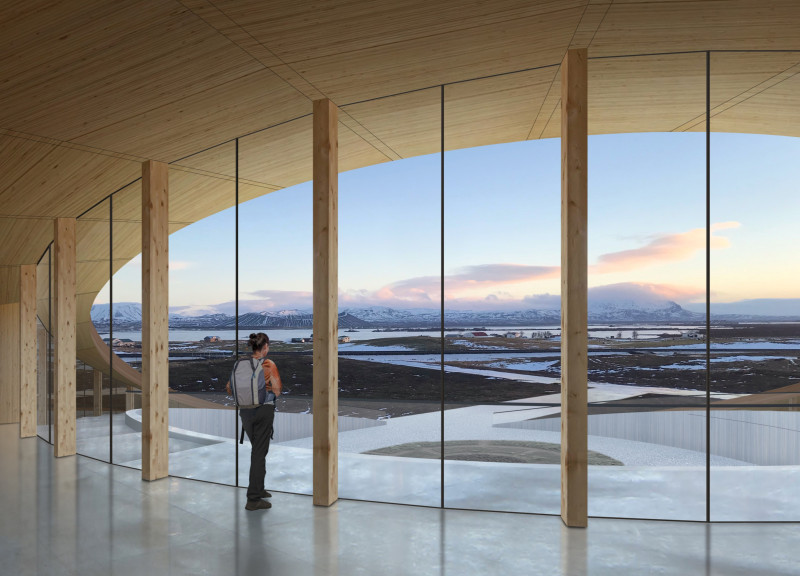5 key facts about this project
Hálfmáninn, the Iceland Lake Mývatn Community House, presents a thoughtful response to its environment while serving the local community. Its crescent shape allows the building to interact comfortably with the surrounding landscape. The design promotes sustainability and encourages community involvement through the arrangement of various spaces.
Functionality and Layout
A central feature of the building is a community garden that strengthens its connection to nature and fosters relationships among residents. Surrounding this garden is a roundabout driveway, which offers straightforward access to the lower level. This level includes areas for waste management and secondhand resources, enhancing efficiency and promoting responsible use of materials within the community.
Upper Level Features
Rising from the lower level, the upper section comprises a circular walkway that offers views of both Lake Mývatn and the Hverfjall volcano. The elevation provides a way for people to experience the landscape while moving through the space. This level includes a multipurpose community room, a children’s area, and an information zone for tourists. The design supports social interaction and meets various community needs.
Material Considerations
The building's materials play a crucial role in establishing its connection to local traditions. An earthen blanket is combined with mass timber to form a curving roof, inspired by Icelandic turf houses. This design choice enhances energy efficiency and reflects a commitment to using local materials, making the building suitable for the region’s climate.
Sculptural Detail
The roof's design gracefully arches over the structure, providing a sense of shelter while remaining open to its natural surroundings. This feature encourages exploration and interaction with the environment, blending the architecture with the landscape in a way that respects both tradition and modernity.





















































