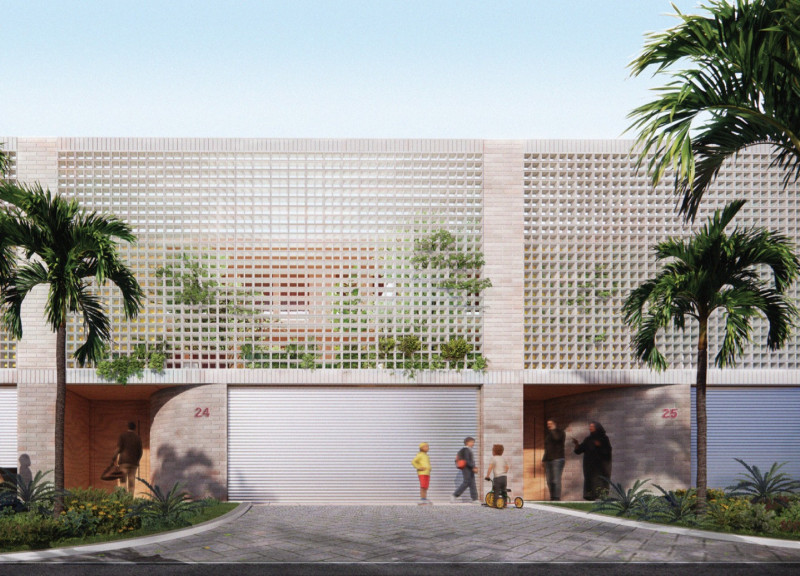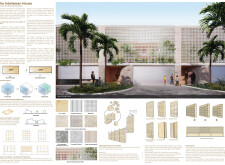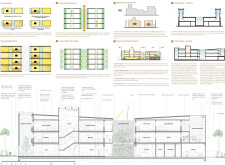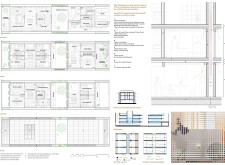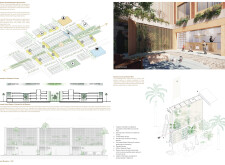5 key facts about this project
### Project Overview
Located in Dubai, the Inbetween House was designed as part of the House of the Future competition to address the contemporary living conditions prevalent in urban environments. The project aims to align sustainable architectural practices with the diverse needs of its occupants, creating a community-focused space that harmonizes private and public functionalities.
### Spatial Strategy
At the heart of the design is a dual courtyard concept, which encompasses both private and communal areas, thus strengthening the connections between individual living spaces and community engagement. This approach respects local cultural practices while encouraging interactions among residents. The ground floor features an open layout that facilitates ease of movement between key spaces, complemented by a central courtyard that serves as the focal point. The upper levels are designed for privacy, incorporating strategically placed windows and additional courtyards to ensure natural light permeates while maintaining openness.
### Materiality and Sustainability
The selection of materials for the Inbetween House reflects a commitment to sustainability while ensuring structural integrity and aesthetic appeal. Cross Laminated Timber (CLT) is utilized for its thermal insulation properties and reduced carbon footprint, while recycled concrete blocks are incorporated to minimize waste and utilize local resources. Perforated brick panels enhance airflow and light ingress, contributing to both functionality and visual expression. Recycled aluminum and fiberglass reinforced plastic grates further reinforce the project's sustainability ethos, promoting durability in the harsh climate of Dubai. These material choices collectively exemplify innovative construction practices that align with environmental responsibility.


