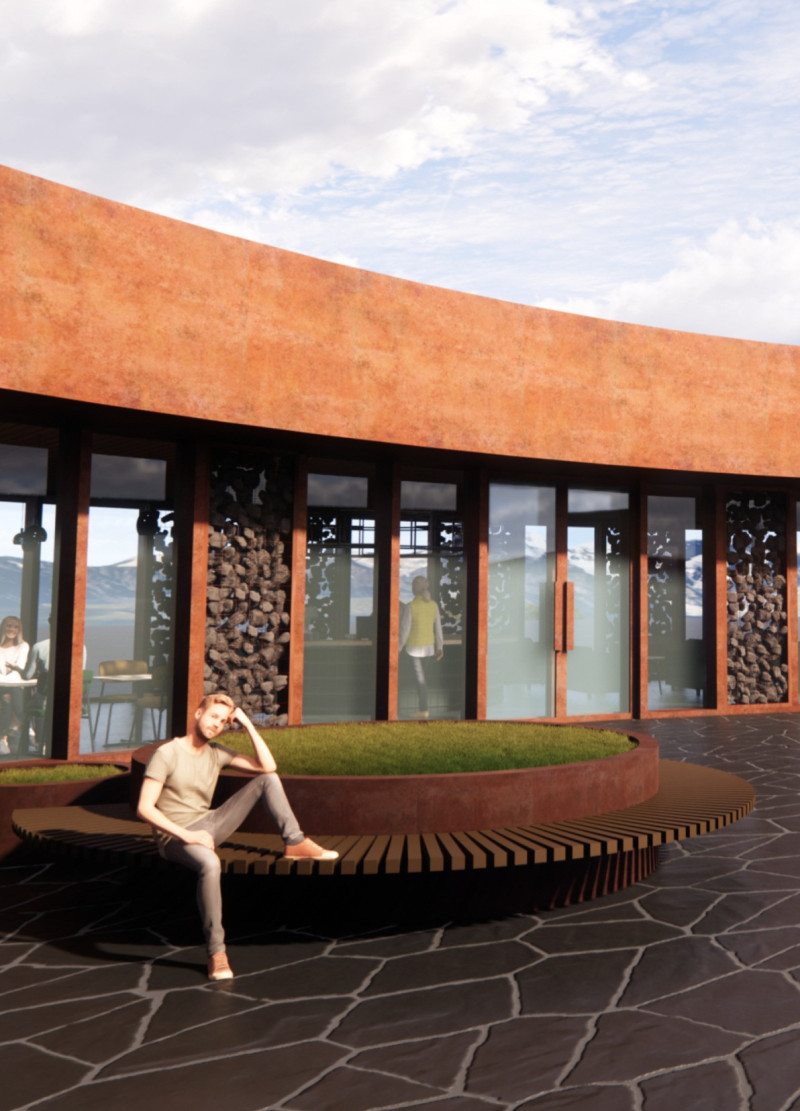5 key facts about this project
Eldgígur is an architectural endeavor located at the beginning of the Hverfjall hiking trail, designed to enhance the experience for visitors in a volcanic landscape. The building serves both as a functional shelter and an informative center. It aims to blend with its environment while offering educational opportunities about the unique geology and history of the region. The design draws inspiration from the nearby craters, allowing the structure to reflect the area's natural features.
Design Concept
The concept behind Eldgígur focuses on its connection to the landscape. The building's shape mirrors the contours of the craters, creating a dialogue between the structure and its surroundings. Clear accessibility is also an essential consideration. Thoughtful navigation ensures that visitors can move easily between spaces while absorbing the natural beauty around them.
Materials and Sustainability
Sustainable practices play an important role in the design of Eldgígur. The project makes use of existing structures, including an outhouse, to keep construction costs low and lessen environmental impact. Gabion walls, built with stones sourced from the site, support the commitment to local materials. By using resources found nearby, the project maintains a strong link to its environment and reduces the carbon footprint involved in material transportation.
Visitor Experience
The layout of Eldgígur is carefully designed to enhance visitor interaction. An extended trail leads guests to the top of the structure, creating a journey that offers information about the area's geology and history. By separating the exhibition space from the main facilities, noise is kept to a minimum, allowing for a peaceful setting that encourages engagement with the displays.
Adaptability
Flexibility is a key feature of the design, particularly in the exhibition area. This space includes walls that can be rearranged, supported by central beams. This adaptability allows for various events and activities, integrating different uses and making the area suitable for a range of exhibitions. Each design decision reflects an understanding of the need for a versatile facility that can respond to the needs of its users.
The building's design thoughtfully considers environmental factors, offering protection from strong winds while allowing ample natural light to enter.























































