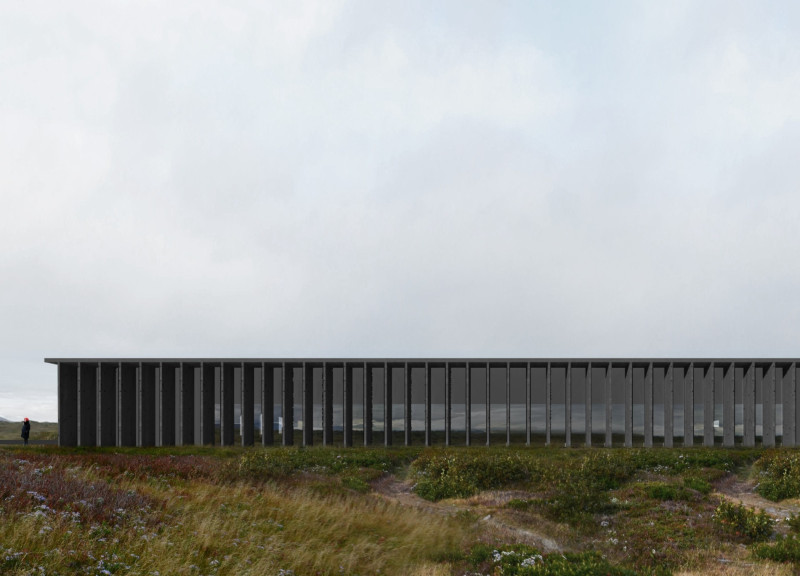5 key facts about this project
Caldera is an architectural project located in Iceland, focusing on an innovative museum design that emphasizes the connection between the built environment and the natural landscape, particularly the aurora borealis. The design integrates a crater-like structure that facilitates an immersive experience while promoting interaction with celestial phenomena. The building's shape and function are intended to draw visitors' attention upwards, showcasing the sky and elevating the overall visitor experience.
Unique Design Approach for Immersive Experience
The architectural design adopts a crater form that transitions from a central apex to gradually lower peripheral edges. This form not only reflects the geological features of the site but also captures and frames views of the sky, creating an inviting space for observers. The primary materials utilized in the construction include locally sourced timber and concrete, which provide structural stability while maintaining aesthetic harmony with the surrounding environment. Large expanses of glass are incorporated throughout the facade, enhancing daylit interiors and allowing natural vistas to flow into the museum.
The design ensures that different interior spaces serve varied functions, including galleries, reception areas, and social spaces. The linear concourse wraps around the primary structure, allowing for smooth circulation while offering vantage points for viewing outdoor features. Strategically placed deep recesses in the walls create interesting lighting conditions that enhance the ambiance of the interior spaces.
Sustainable Material Choices and Landscaping Integration
Caldera prioritizes sustainability through the careful selection of materials and thoughtful integration with the local ecosystem. The use of timber, treated for durability in harsh climates, showcases an ecological approach to architectural construction. The exterior landscape is designed to blend with the existing natural surroundings, featuring native plant species that encourage biodiversity and reinforce local context.
The architectural design is characterized by its consideration of climatic conditions, optimizing both insulation and natural ventilation. The inclusion of shading devices and protective overhangs helps to manage thermal gain while enhancing the external appearance of the building.
For those interested in exploring the architectural aspects of this project further, reviewing the architectural plans, sections, and detailed designs will provide deeper insights into the design strategies and innovative elements employed in the Caldera project. Observing how these ideas translate into practical applications within the museum context will enrich the understanding of its contribution to contemporary architecture in Iceland.






















































