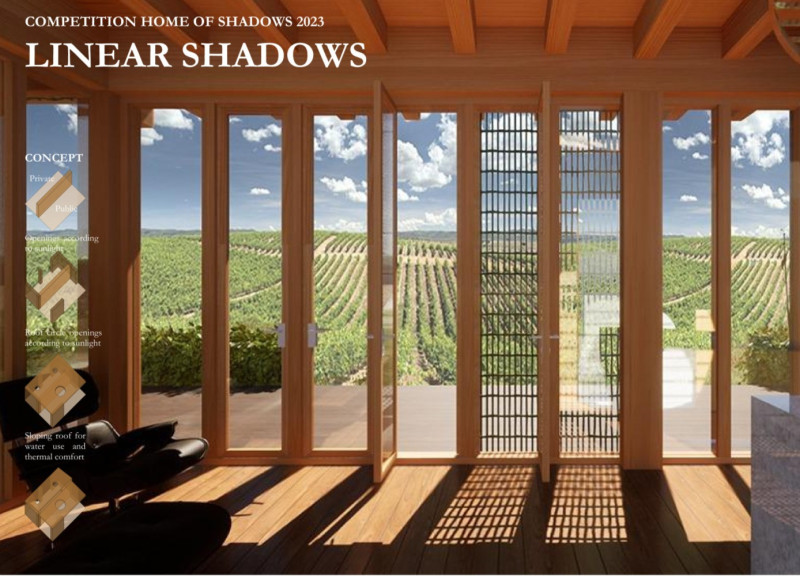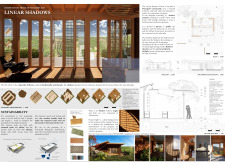5 key facts about this project
The Linear Shadows House is located in the countryside of Portugal, near the Douro vineyard region. It combines thoughtful design with a focus on light and space. The residence features a clear distinction between private areas, such as the bedroom and bathroom, and public spaces, which include the kitchen, living room, and access to the courtyard. This arrangement not only serves the varying needs of its occupants but also encourages a connection to the surrounding natural landscape.
Concept and Functionality
The house emphasizes the relationship between sunlight and shadow. In the morning, light streams into the private areas, creating a calming atmosphere suitable for quiet moments. As the sun climbs higher in the sky, the public spaces bathe in warm light, fostering an inviting environment for gatherings and daily activities. Through the careful placement of openings, the design facilitates a smooth flow between spaces while taking full advantage of natural daylight. This approach enhances the house's comfort and usability.
Materials and Construction Techniques
Construction methods utilized in the Linear Shadows House reflect respect for local traditions and sustainability. The exterior is built with rammed earth and adobe, materials that provide insulation and stability. Inside, the design employs the tabique technique, combining timber and earth to create lightweight walls that promote air circulation. Using these materials demonstrates a commitment to ecological practices and strengthens the connection to the region’s architectural heritage.
Light Manipulation and Spatial Experience
The design features functional elements that greatly impact how light influences the spaces. Bamboo shutters allow for adjustable light and privacy control, giving occupants the ability to create different moods throughout the day. A central skylight highlights the importance of natural light, illuminating the interior and enhancing the overall atmosphere. This manipulation of light shapes the experience within the home, gradually merging indoor and outdoor spaces.
The Linear Shadows House showcases a thoughtful integration of its inhabitants with the natural surroundings. As one moves through the various spaces, the interplay of light and shadow creates a layered experience, demonstrating how the environment can inform and enrich daily life. Each design detail, from the control of light to the construction methods, underscores the house’s response to its context.



















































